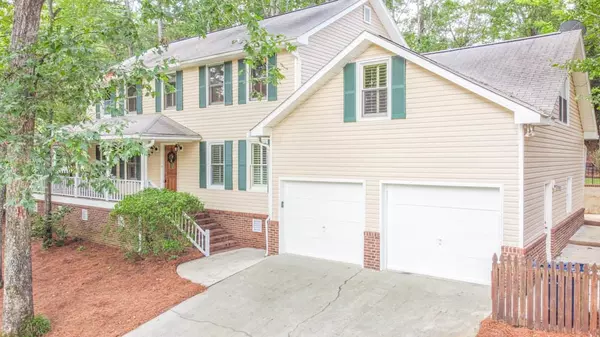For more information regarding the value of a property, please contact us for a free consultation.
71 Cherry Hills DR Aiken, SC 29803
Want to know what your home might be worth? Contact us for a FREE valuation!

Our team is ready to help you sell your home for the highest possible price ASAP
Key Details
Sold Price $239,900
Property Type Single Family Home
Sub Type Single Family Residence
Listing Status Sold
Purchase Type For Sale
Square Footage 3,134 sqft
Price per Sqft $76
Subdivision Houndslake
MLS Listing ID 459693
Sold Date 11/19/20
Style Ranch
Bedrooms 4
Full Baths 2
Half Baths 1
HOA Y/N No
Originating Board REALTORS® of Greater Augusta
Year Built 1984
Lot Size 0.630 Acres
Acres 0.63
Lot Dimensions 0.63 Acre
Property Description
Great Houndslake 4 bedroom plus bonus rm & office with 2.5 baths priced to sell! Located across the street from dogwood #7! Newer vinyl siding, eaves, shutters & gutters! Many newer double pane energy efficient windows! Lots of fresh interior paint! Plantation shutters! Wrap around rocking chair front porch welcomes guests! Living room with fabulous brick fireplace with wainscoting & new carpet! Kitchen with upgraded tile floor, breakfast bar, desk area, pantry, all appliances staying plus breakfast room with bay window! Laundry room with washer dryer staying plus room for spare refrigerator! Dining room with wainscoting! Formal living room would make fantastic office! Owners suite with ceiling fan, new carpet, new tile floor in private bathroom & nice walk in closet! Spacious spare bedrooms! 2 hall linen closets! Spare bath with tile floor! 2 car garage with plenty of room to open car doors! Super location with easy access to shopping, medical facilities & more! Hurry to see!
Location
State SC
County Aiken
Community Houndslake
Area Aiken (3Ai)
Direction FROM I20 E: TAKE EXIT 5, TURN RIGHT ONTO EDGEFIELD RD, TURN LEFT ONTO ASCAUGA LAKE RD, TURN RIGHT ONTO SC-104, TURN RIGHT ONTO STATE HWY 81, TURN LEFT ONTO PINE LOG RD, TURN LEFT ONTO RIDGEMOOR DR, TURN RIGHT ONTO CHERRY HILLDS DR, HOME ON YOUR RIGHT.
Rooms
Basement Crawl Space
Interior
Interior Features Walk-In Closet(s), Smoke Detector(s), Pantry, Recently Painted, Washer Hookup, Cable Available, Entrance Foyer, Gas Dryer Hookup, Kitchen Island, Electric Dryer Hookup
Heating Electric, Heat Pump
Cooling Ceiling Fan(s), Heat Pump
Flooring Carpet, Ceramic Tile
Fireplaces Number 1
Fireplaces Type Brick, Living Room
Fireplace Yes
Exterior
Exterior Feature Garden
Parking Features Attached, Concrete, Garage, Garage Door Opener
Garage Spaces 2.0
Garage Description 2.0
Community Features See Remarks, Other
Roof Type Other
Porch Covered, Front Porch, Porch
Total Parking Spaces 2
Garage Yes
Building
Lot Description See Remarks, Other, Landscaped
Sewer Public Sewer
Water Public
Architectural Style Ranch
Structure Type HardiPlank Type
New Construction No
Schools
Elementary Schools Aiken
Middle Schools Schofield
High Schools Aiken High School
Others
Tax ID 106-09-07-003
Acceptable Financing VA Loan, Cash, Conventional, FHA
Listing Terms VA Loan, Cash, Conventional, FHA
Special Listing Condition Not Applicable
Read Less
GET MORE INFORMATION





