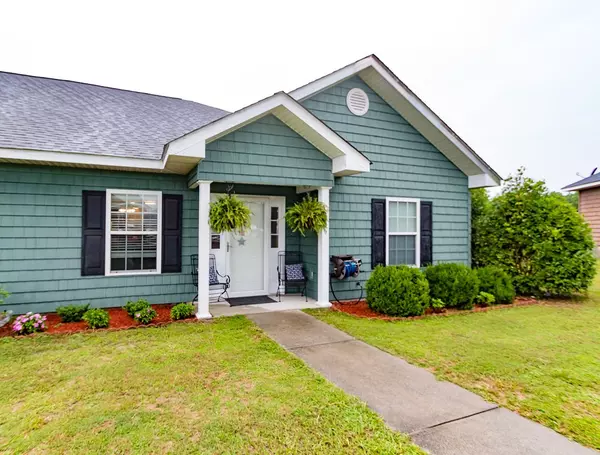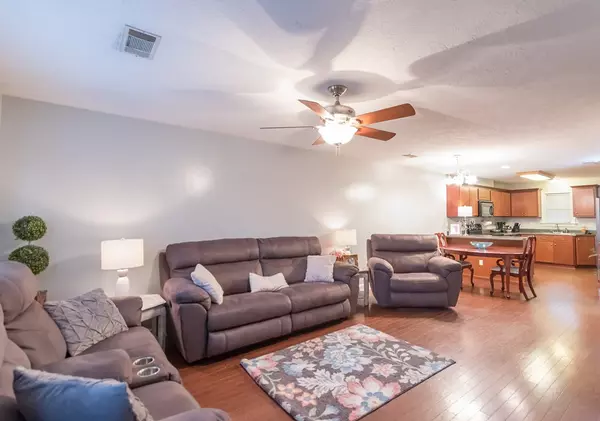For more information regarding the value of a property, please contact us for a free consultation.
6085 Village West LN Graniteville, SC 29829
Want to know what your home might be worth? Contact us for a FREE valuation!

Our team is ready to help you sell your home for the highest possible price ASAP
Key Details
Sold Price $134,000
Property Type Townhouse
Sub Type Townhouse
Listing Status Sold
Purchase Type For Sale
Square Footage 1,416 sqft
Price per Sqft $94
Subdivision Village West @ Sage Creek
MLS Listing ID 459610
Sold Date 10/16/20
Style Ranch
Bedrooms 3
Full Baths 2
Construction Status Updated/Remodeled
HOA Fees $395
HOA Y/N Yes
Originating Board REALTORS® of Greater Augusta
Year Built 2009
Lot Dimensions .15
Property Description
This spacious town home features 3 bedrooms, 2 bath on one of the largest lots in the subdivision. Outside has updated landscaping in the front and back yards. Inside has fresh new paint throughout and new carpet in the bedrooms. The open concept kitchen and living space make it ideal for entertaining. Take the entertaining outdoors as well on the back porch and large fenced in yard. This home has lots of space for storage in the kitchen, master walk-in closet, laundry room and attic storage. Conveniently located near hospitals, schools and shopping. If square footage and schools are important, please verify. This home will not last long for this amazing price point and location. Seller is related to agent.
Location
State SC
County Aiken
Community Village West @ Sage Creek
Area Aiken (1Ai)
Direction I-20, EXIT 11, WESTBOUND TURN RIGHT AT EXIT ONTO BETTIS ACADEMY RD. LEFT ONTO SAGE CREEK BLVD. LEFT ONTO TINTERN TRAIL ENTERING VILLAGE WEST SUBDIVISION. LEFT ONTO VILLAGE WEST LANE. HOUSE WILL BE ON THE LEFT.
Interior
Interior Features See Remarks, Other, Walk-In Closet(s), Smoke Detector(s), Recently Painted, Washer Hookup, Blinds, Cable Available, Eat-in Kitchen, Gas Dryer Hookup, Electric Dryer Hookup
Heating Electric, Forced Air
Cooling Ceiling Fan(s), Central Air
Flooring Carpet, Hardwood
Fireplaces Type None
Fireplace No
Exterior
Exterior Feature See Remarks, Other
Parking Features Concrete, Parking Pad
Fence Fenced, Privacy
Community Features Street Lights
Roof Type Composition
Porch Covered, Deck, Front Porch, Rear Porch
Building
Lot Description See Remarks, Other
Foundation Slab
Sewer Public Sewer
Water Public
Architectural Style Ranch
Structure Type Drywall,Vinyl Siding
New Construction No
Construction Status Updated/Remodeled
Schools
Elementary Schools Byrd
Middle Schools Leavelle Mccampbell
High Schools Midland Valley
Others
Tax ID 049-00-04-006
Acceptable Financing VA Loan, Cash, Conventional, FHA
Listing Terms VA Loan, Cash, Conventional, FHA
Special Listing Condition Not Applicable
Read Less
GET MORE INFORMATION





