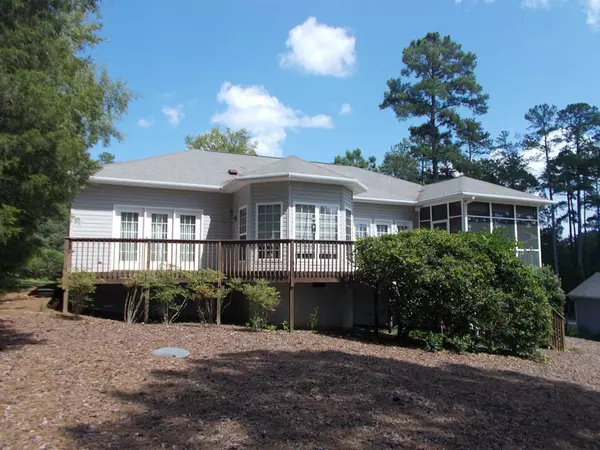For more information regarding the value of a property, please contact us for a free consultation.
260 Brassie DR Mccormick, SC 29835
Want to know what your home might be worth? Contact us for a FREE valuation!

Our team is ready to help you sell your home for the highest possible price ASAP
Key Details
Sold Price $219,000
Property Type Single Family Home
Sub Type Single Family Residence
Listing Status Sold
Purchase Type For Sale
Square Footage 1,821 sqft
Price per Sqft $120
Subdivision Savannah Lakes Village
MLS Listing ID 459943
Sold Date 10/02/20
Style See Remarks,Other
Bedrooms 2
Full Baths 2
HOA Fees $130
HOA Y/N Yes
Originating Board REALTORS® of Greater Augusta
Year Built 1998
Property Description
This home has lots of pluses on the 2nd hole of the Tara Golf course! Large deck and screened in porch across the back. Split bedroom plan with large master which includes a sitting area, oversized walk in closet and large master bath with dual vanities, jetted tub and separate shower. Nice open great room when you enter with an area for formal dining as well as a two sided fireplace. Large Eat in kitchen. Two car garage with separate golf cart garage. Third bedroom has been converted to an office, opens to the screened porch. Easily could become a bedroom again. Very close to the River Grille, Tara course and the Activity Center. Amble storage as well as regular stairs to additional attic storage. Several rooms have tray ceilings. Come see what living in Savannah Lakes is all about!!
Location
State SC
County Mccormick
Community Savannah Lakes Village
Area Mccormick (1Mc)
Direction Hwy 7 to Country Club Dr. Turn On St. Andrews, make a right onto Brassie Dr. 260 will be on the right before Palmer.
Rooms
Basement Concrete Floor, Exterior Entry, Unfinished
Interior
Interior Features Walk-In Closet(s), Split Bedroom, Utility Sink, Washer Hookup, Cable Available, Eat-in Kitchen, Garden Tub, Gas Dryer Hookup, Electric Dryer Hookup
Heating Electric, Heat Pump
Cooling Ceiling Fan(s), Central Air, Heat Pump, Single System
Flooring Carpet, Vinyl
Fireplaces Number 1
Fireplaces Type Den, Gas Log, Living Room, See Through
Fireplace Yes
Exterior
Parking Features Attached, Concrete, Garage, Garage Door Opener
Garage Spaces 2.0
Garage Description 2.0
Community Features Bike Path, Clubhouse, Golf, Park, Pool, Tennis Court(s), Walking Trail(s)
Roof Type Composition
Porch Deck, Front Porch, Porch, Rear Porch, Screened
Total Parking Spaces 2
Garage Yes
Building
Lot Description Landscaped, On Golf Course
Foundation Concrete Perimeter
Sewer Public Sewer
Water Public
Architectural Style See Remarks, Other
Structure Type Stone,Vinyl Siding
New Construction No
Schools
Elementary Schools Mccormick Elementary
Middle Schools Mccormick Middle
High Schools Mccormick
Others
Tax ID 078-00-43-003
Acceptable Financing VA Loan, 1031 Exchange, Cash, Conventional, FHA
Listing Terms VA Loan, 1031 Exchange, Cash, Conventional, FHA
Special Listing Condition Not Applicable
Read Less
GET MORE INFORMATION





