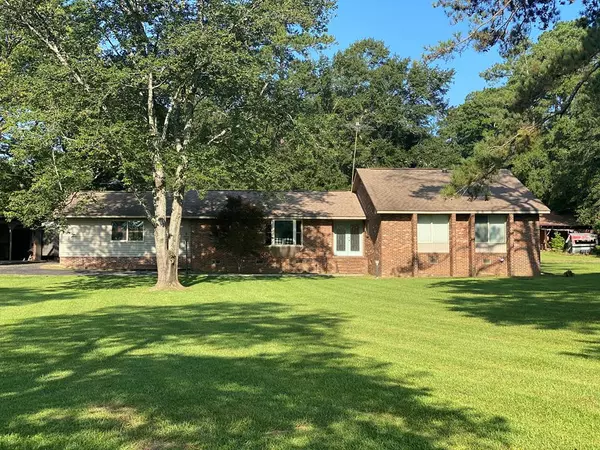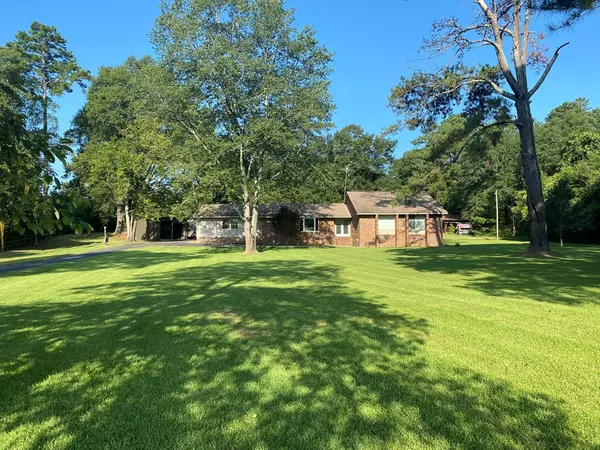For more information regarding the value of a property, please contact us for a free consultation.
3013 Ponderosa LN Thomson, GA 30824
Want to know what your home might be worth? Contact us for a FREE valuation!

Our team is ready to help you sell your home for the highest possible price ASAP
Key Details
Sold Price $204,500
Property Type Single Family Home
Sub Type Single Family Residence
Listing Status Sold
Purchase Type For Sale
Square Footage 2,300 sqft
Price per Sqft $88
Subdivision None-2Md
MLS Listing ID 459920
Sold Date 11/30/20
Style Ranch
Bedrooms 3
Full Baths 2
Half Baths 1
HOA Y/N No
Originating Board REALTORS® of Greater Augusta
Year Built 1981
Lot Size 1.270 Acres
Acres 1.27
Lot Dimensions 1.27
Property Description
Welcome to your new home.This home is perfect for any size family.Living room has two large built -ins and large window seat to enjoy the front view. Dining room and sitting area combo has built -ins and large windows. Kitchen has lots of cabinets, small pantry and all stainless steel appliances.Owner's suite has recently been painted with two separate closets.Owner's bath has large dressing area with sink, shower area has separate sink as well.One bedroom has an adjoining bathroom and large closet area.Large laundry room has 1/2 bath with utility sink, with separate pantry/storage room with shelving.Two car attached garage along with carport with adjoining storage building. Over an acre lot with two entrances and circular driveway. BACK ON MARKET, ALL REPAIRS DONE.
Location
State GA
County Mcduffie
Community None-2Md
Area Mcduffie (2Md)
Direction From Augusta take I-20. At exit 172, take a right on Washington Road proceed past Augusta Tech and Belle Meade Country Club, make immediate right on Stagecoach Road and then immediate right on Ponderosa Lane house is on right.
Rooms
Other Rooms Outbuilding, Workshop
Basement Crawl Space
Interior
Interior Features Walk-In Closet(s), Pantry, Utility Sink, Washer Hookup, Blinds, Built-in Features, Cable Available, Entrance Foyer, Gas Dryer Hookup, Paneling, Electric Dryer Hookup
Heating Electric, Heat Pump
Cooling Ceiling Fan(s), Central Air
Flooring Carpet, Hardwood, Vinyl
Fireplaces Type None
Fireplace No
Exterior
Exterior Feature Insulated Doors, Insulated Windows
Parking Features Asphalt, Circular Driveway, Detached, Detached Carport, Garage, Parking Pad
Garage Spaces 2.0
Carport Spaces 1
Garage Description 2.0
Community Features See Remarks, Other
Roof Type Composition
Porch None
Total Parking Spaces 2
Garage Yes
Building
Lot Description Secluded
Foundation Slab
Sewer Septic Tank
Water Public
Architectural Style Ranch
Additional Building Outbuilding, Workshop
Structure Type Brick
New Construction No
Schools
Elementary Schools Thomson
Middle Schools Thomson
High Schools Thomson
Others
Tax ID 00390-032-000
Acceptable Financing VA Loan, Cash, Conventional, FHA
Listing Terms VA Loan, Cash, Conventional, FHA
Special Listing Condition Not Applicable
Read Less
GET MORE INFORMATION





