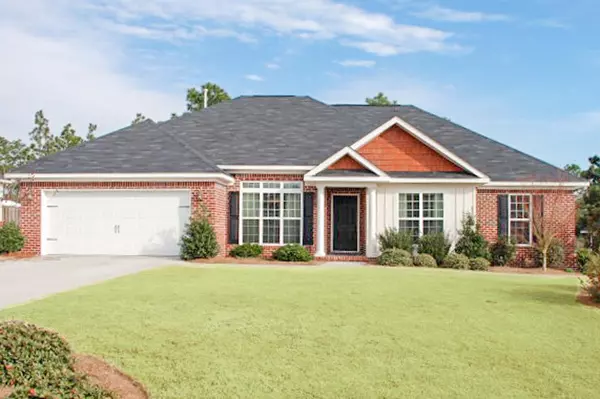For more information regarding the value of a property, please contact us for a free consultation.
3104 Camden WAY Graniteville, SC 29829
Want to know what your home might be worth? Contact us for a FREE valuation!

Our team is ready to help you sell your home for the highest possible price ASAP
Key Details
Sold Price $220,000
Property Type Single Family Home
Sub Type Single Family Residence
Listing Status Sold
Purchase Type For Sale
Square Footage 2,000 sqft
Price per Sqft $110
Subdivision Camden
MLS Listing ID 460788
Sold Date 11/24/20
Style Ranch
Bedrooms 4
Full Baths 2
Half Baths 1
HOA Fees $170
HOA Y/N Yes
Originating Board REALTORS® of Greater Augusta
Year Built 2007
Lot Dimensions 0.70
Property Description
Qualifies 100% financing! Fabulous Camden one level 4 bedroom 2.5 bath home on .69 acre lot! New roof! Hardwood floors! New carpet! Lots of fresh interior paint! Living room with gas fireplace! Kitchen with granite countertops, pantry, breakfast bar, deep sink & built in microwave opening up to breakfast room overlooking fenced in backyard! Nice dining room with upgraded tray ceiling & wainscoting! Owners suite with tray ceiling & fan, 2 walk in closets, bathroom with upgraded ceramic tile floor, double sink vanity, tub, separate shower & water closet! Spacious spare bedrooms! Guest bathrooms with upgraded ceramic tile floor! Linen closet! Laundry room with storage cabinets & upgraded tile floor here too! Screened porch! Plus patio perfect for grilling out! Oversized 2 car garage! Great location with easy access to downtown Augusta, Fort Gordon, I-20 & Aiken!
Location
State SC
County Aiken
Community Camden
Area Aiken (1Ai)
Direction FROM AUGUSTA I-20W, ENTER INTO SC, TAKE EXIT 5, RIGHT ONTO EDGEFIELD ROAD, LEFT ONTO ASCAUGA LAKE RD, RIGHT ONTO SUDLOW LAKE RD, LEFT ONTO CAMDEN WAY, HOME ON THE RIGHT.
Interior
Interior Features Walk-In Closet(s), Smoke Detector(s), Pantry, Washer Hookup, Cable Available, Dry Bar, Entrance Foyer, Garden Tub, Gas Dryer Hookup, Electric Dryer Hookup
Heating Forced Air, Natural Gas
Cooling Ceiling Fan(s), Central Air
Flooring Carpet, Ceramic Tile, Hardwood
Fireplaces Number 1
Fireplaces Type Living Room
Fireplace Yes
Exterior
Exterior Feature Garden
Parking Features Attached, Concrete, Garage, Garage Door Opener
Garage Spaces 2.0
Garage Description 2.0
Fence Fenced
Community Features See Remarks, Other
Roof Type Composition
Porch Patio, Porch, Screened
Total Parking Spaces 2
Garage Yes
Building
Lot Description See Remarks, Other, Landscaped, Sprinklers In Front, Sprinklers In Rear
Foundation Slab
Sewer Septic Tank
Water Public
Architectural Style Ranch
Structure Type Brick,Vinyl Siding
New Construction No
Schools
Elementary Schools Jefferson
Middle Schools Lbc
High Schools Midland Valley
Others
Tax ID 035-20-08-006
Acceptable Financing VA Loan, Cash, Conventional, FHA
Listing Terms VA Loan, Cash, Conventional, FHA
Special Listing Condition Not Applicable
Read Less
GET MORE INFORMATION


