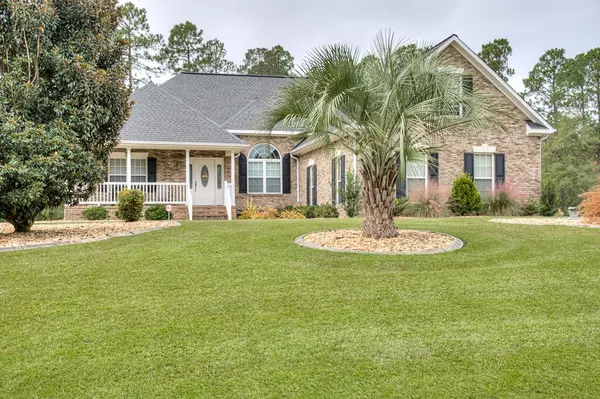For more information regarding the value of a property, please contact us for a free consultation.
2800 Club DR Aiken, SC 29803
Want to know what your home might be worth? Contact us for a FREE valuation!

Our team is ready to help you sell your home for the highest possible price ASAP
Key Details
Sold Price $387,000
Property Type Single Family Home
Sub Type Single Family Residence
Listing Status Sold
Purchase Type For Sale
Square Footage 2,810 sqft
Price per Sqft $137
Subdivision Cedar Creek
MLS Listing ID 462243
Sold Date 11/17/20
Style Ranch
Bedrooms 3
Full Baths 2
HOA Fees $940
HOA Y/N Yes
Originating Board REALTORS® of Greater Augusta
Year Built 2006
Lot Dimensions 1.38
Property Description
THIS BEAUTIFUL CEDAR CREEK HOME IS MOVE IN READY! With well over 1 acre, this property boasts new landscaping, concrete curbing, stamped and stained walkways that guide you to the covered front porch. A split floor plan is ideal with a large office space that accommodates today's home office worker. The large kitchen with custom cabinets, under cabinet lighting, and solid surface countertops is a cook's delight and includes a sunny breakfast room! The sunroom has a mini-split unit and gas heater making it an efficient space to relax year-round overlooking the immaculately manicured yard with sweeping vistas!! Outdoor grilling is easy with a gas grill off the sun room. The bonus room over the garage also has a dedicated split-unit and plenty of room for storage! A new HVAC with ultraviolet air filtration for the whole house allows for easy breathing! The upgraded security system provides remote access for your convenience. Call today to schedule a visit! Something for everyone!
Location
State SC
County Aiken
Community Cedar Creek
Area Aiken (4Ai)
Direction Whiskey Road South to Eagle Road LEFT to Cedar Creek LEFT on Club Drive. Property on the LEFT.
Rooms
Basement Crawl Space
Interior
Interior Features Smoke Detector(s), Security System Owned, Security System, Security System Leased, Skylight(s), Blinds, Cable Available, Central Vacuum, Eat-in Kitchen
Heating Gas Pack, Natural Gas
Cooling Ceiling Fan(s), Central Air, Heat Pump
Flooring Ceramic Tile, Hardwood
Fireplaces Number 1
Fireplaces Type Gas Log, Living Room
Fireplace Yes
Exterior
Exterior Feature See Remarks, Other, Garden
Parking Features Attached Carport, Concrete
Carport Spaces 2
Community Features Clubhouse, Golf, Playground, Pool, Security Guard, Sidewalks, Street Lights, Tennis Court(s), Walking Trail(s)
Roof Type Composition
Porch Covered, Glass Enclosed, Patio, Rear Porch, Sun Room
Building
Lot Description See Remarks, Other, Landscaped, Sprinklers In Front, Sprinklers In Rear
Sewer Septic Tank
Water Public
Architectural Style Ranch
Structure Type Brick,Drywall
New Construction No
Schools
Elementary Schools Greendale Elementary
Middle Schools New Ellenton
High Schools Silver Bluff
Others
Tax ID 141-12-14-004
Acceptable Financing See Remarks, Other, VA Loan, Cash, Conventional, FHA
Listing Terms See Remarks, Other, VA Loan, Cash, Conventional, FHA
Special Listing Condition Not Applicable
Read Less
GET MORE INFORMATION





