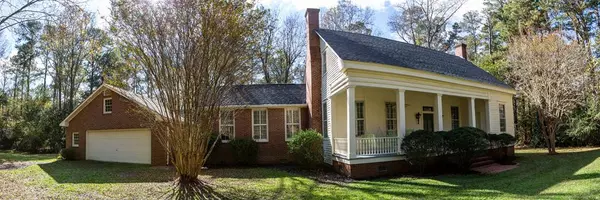For more information regarding the value of a property, please contact us for a free consultation.
3633 Wrens HWY Thomson, GA 30824
Want to know what your home might be worth? Contact us for a FREE valuation!

Our team is ready to help you sell your home for the highest possible price ASAP
Key Details
Sold Price $345,000
Property Type Single Family Home
Sub Type Single Family Residence
Listing Status Sold
Purchase Type For Sale
Square Footage 3,420 sqft
Price per Sqft $100
Subdivision None-3Md
MLS Listing ID 462631
Sold Date 01/29/21
Bedrooms 4
Full Baths 3
Construction Status Updated/Remodeled
HOA Y/N No
Originating Board REALTORS® of Greater Augusta
Year Built 1900
Lot Size 11.070 Acres
Acres 11.07
Lot Dimensions 11.07
Property Description
Magnificent home on 11 acres built in 1870 plus an addition in 1970 expanded the home to 3470 square feet plus basement. There is original hardwood ship lap siding inside and outside in many areas, The original heart of pine floors were recently refinished. 3 Fireplaces, heavy moldings, 10 foot ceilings, Parson's parlor, and many long windows add to the charm. The Kitchen was recently remodeled with granite counter tops, ceramic floors and back splash, new built in appliances. Roof and HVAC recently replaced. There are many outdoor living spaces on this secluded acreage to enjoy including large front porch, screened back porch, deck, brick walk ways plus trails though the woods. There is a 25'x28' barn with lean-to with electricity and a storage shed. All located convenient to by-pass connecting to 1-20. This beautiful home is move in ready .
Location
State GA
County Mcduffie
Community None-3Md
Area Mcduffie (3Md)
Direction From Main Street in Thomson travel south on Hwy. 17, Wrens Road. Property on right.
Rooms
Other Rooms Barn(s), Outbuilding, Workshop
Basement Crawl Space, Exterior Entry, Finished, Interior Entry, Partial
Interior
Interior Features Walk-In Closet(s), Security System, Pantry, Recently Painted, Utility Sink, Washer Hookup, Blinds, Built-in Features, Entrance Foyer, Gas Dryer Hookup, Electric Dryer Hookup
Heating Natural Gas
Cooling Ceiling Fan(s), Central Air, Multiple Systems
Flooring Carpet, Ceramic Tile, Hardwood
Fireplaces Number 3
Fireplaces Type Brick, Family Room, Gas Log, Living Room
Fireplace Yes
Exterior
Parking Features Storage, Attached, Dirt, Garage, Garage Door Opener
Garage Spaces 2.0
Garage Description 2.0
Community Features See Remarks, Other, Sidewalks
Roof Type Composition
Porch Deck, Front Porch, Rear Porch, Screened
Total Parking Spaces 2
Garage Yes
Building
Lot Description Secluded, Wooded
Sewer Septic Tank
Water Well
Additional Building Barn(s), Outbuilding, Workshop
Structure Type Brick,Wood Siding
New Construction No
Construction Status Updated/Remodeled
Schools
Elementary Schools Thomson
Middle Schools Thomson
High Schools Thomson
Others
Tax ID 00440042
Acceptable Financing Cash, Conventional
Listing Terms Cash, Conventional
Special Listing Condition Not Applicable
Read Less
GET MORE INFORMATION





