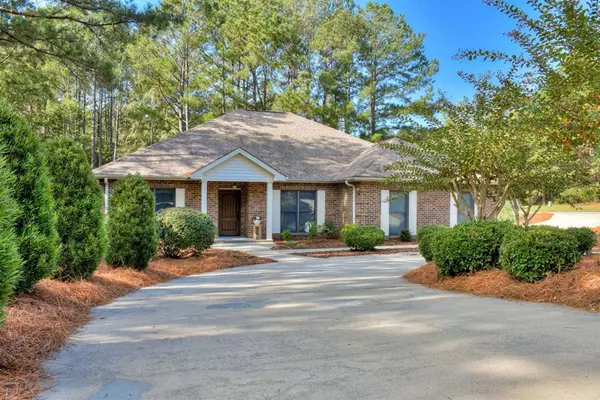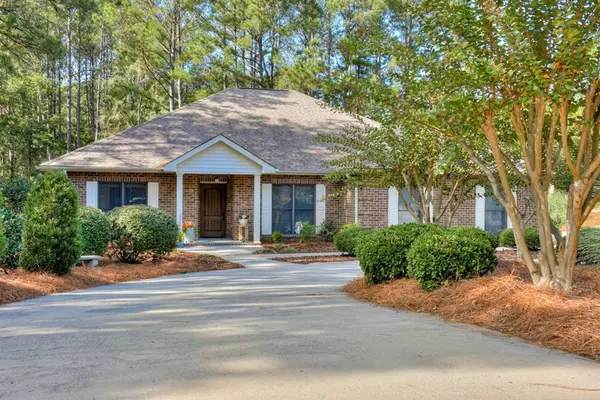For more information regarding the value of a property, please contact us for a free consultation.
201 Beau PL Mccormick, SC 29835
Want to know what your home might be worth? Contact us for a FREE valuation!

Our team is ready to help you sell your home for the highest possible price ASAP
Key Details
Sold Price $209,900
Property Type Single Family Home
Sub Type Single Family Residence
Listing Status Sold
Purchase Type For Sale
Square Footage 1,892 sqft
Price per Sqft $110
Subdivision Savannah Lakes Village
MLS Listing ID 462535
Sold Date 03/11/21
Style Ranch
Bedrooms 3
Full Baths 2
HOA Fees $130
HOA Y/N Yes
Originating Board REALTORS® of Greater Augusta
Year Built 1998
Lot Dimensions .265
Property Description
Take a look at this beautifully landscaped 3 bedroom, 2 bath brick ranch located in the desirable Tara community in Savannah Lakes Village. When you enter the home your attention is quickly drawn to the shiny wood floors and the two way brick fireplace between the living and family room. On one side of the entryway is the dining room and on the other side a large bedroom/office which contains a Murphy bed. The beautiful kitchen has been updated with granite countertops, stylish backsplash and an island which is perfect for entertaining space. From the kitchen you have access to a very large screened in porch. The amazing family room has windows on two sides which provides plenty of sunlight with spectacular views of the wooded back yard. The master bedroom is very large with an en-suite which contains a tiled shower, Jacuzzi tub and walk-in closet. There is plenty of storage on the main level with added storage in the walk up attic. Don't delay, schedule your showing today!
Location
State SC
County Mccormick
Community Savannah Lakes Village
Area Mccormick (1Mc)
Direction Hwy 7/Davis Ln (N) - Beau (E) to House
Interior
Interior Features Walk-In Closet(s), Skylight(s), Split Bedroom, Cable Available, Eat-in Kitchen, Garden Tub, Kitchen Island
Heating Forced Air, Propane
Cooling Ceiling Fan(s), Central Air
Flooring Carpet, Ceramic Tile, Hardwood
Fireplaces Number 1
Fireplaces Type Brick, Family Room, Gas Log, Living Room, See Through
Fireplace Yes
Exterior
Parking Features Attached, Circular Driveway, Concrete, Garage
Garage Spaces 2.0
Garage Description 2.0
Community Features Clubhouse, Golf, Pool, Tennis Court(s)
Roof Type Composition
Porch Covered, Front Porch, Patio, Porch, Rear Porch, Screened, Sun Room
Total Parking Spaces 2
Garage Yes
Building
Lot Description See Remarks, Other, Landscaped
Foundation Slab
Sewer Public Sewer
Water Public
Architectural Style Ranch
Structure Type Brick
New Construction No
Schools
Elementary Schools Mccormick Elementary
Middle Schools Mccormick Middle
High Schools Mccormick
Others
Tax ID 089-01-07-019
Acceptable Financing VA Loan, Cash, Conventional, FHA
Listing Terms VA Loan, Cash, Conventional, FHA
Special Listing Condition Not Applicable
Read Less
GET MORE INFORMATION





