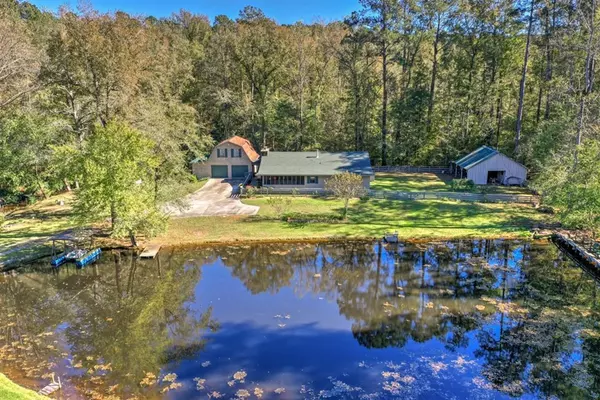For more information regarding the value of a property, please contact us for a free consultation.
831 Chalk Bed RD Graniteville, SC 29829
Want to know what your home might be worth? Contact us for a FREE valuation!

Our team is ready to help you sell your home for the highest possible price ASAP
Key Details
Sold Price $230,001
Property Type Single Family Home
Sub Type Single Family Residence
Listing Status Sold
Purchase Type For Sale
Square Footage 1,886 sqft
Price per Sqft $121
Subdivision None-1Ai
MLS Listing ID 462504
Sold Date 12/16/20
Style Cabin
Bedrooms 2
Full Baths 2
HOA Y/N No
Originating Board REALTORS® of Greater Augusta
Year Built 1974
Lot Size 2.000 Acres
Acres 2.0
Lot Dimensions 2 acres
Property Description
Tucked off the road and through the woods is your new, private paradise! This home, sitting on 2 acres, has so much to offer! Offering 2-bedrooms, 2 -full bathrooms, a large, open concept living room- dining room-kitchen with over 9' ceilings throughout, 2-ports for the central vacuum system, large stone fireplace and wood stove, front room with large walk-in closet (it can be used as an office or music room), front screened porch, and large back deck overlooking the creek. The 2-car garage is a real treat for the person who likes to tinker, with an attached workshop, grease pit, and mounted engine hoist. Above the garage is a large, 23' x 14' unfinished storage room with an outside entrance that has endless possibilities! All appliances remain except for the freezer in the garage. The property has 2 additional storage buildings, fruit trees, grape vines, and the pond is stocked with fish! Located just minutes from North Augusta shopping and restaurants and I-20 exit 5.
Location
State SC
County Aiken
Community None-1Ai
Area Aiken (1Ai)
Direction From Augusta, get on I-20 E toward Columbia. Take the US-25/SC-121 exit, EXIT 5, toward Edgefield/Johnston. Turn right onto Edgefield Rd/US-25 S/SC-121. Turn left onto Ascauga Lake Rd/SC-33. Turn right onto Chalk Bed Rd. 831 CHALK BED RD is on the right. GPS Friendly!
Rooms
Other Rooms Outbuilding, Workshop
Interior
Interior Features Pantry, Washer Hookup, Blinds, Central Vacuum, Entrance Foyer, Gas Dryer Hookup, Electric Dryer Hookup
Heating Electric, Fireplace(s), Forced Air
Cooling Ceiling Fan(s), Central Air
Flooring Carpet, Ceramic Tile, Laminate
Fireplaces Number 1
Fireplaces Type Living Room, Masonry, Stone, Wood Burning Stove
Fireplace Yes
Exterior
Exterior Feature Garden
Parking Features Storage, Workshop in Garage, Detached, Dirt, Garage
Garage Spaces 2.0
Garage Description 2.0
Fence Fenced
Community Features See Remarks, Other
Roof Type Composition,Metal
Porch Deck, Front Porch, Rear Porch, Screened
Total Parking Spaces 2
Garage Yes
Building
Lot Description Landscaped, Pond, Stream
Foundation Slab
Sewer Septic Tank
Water Well
Architectural Style Cabin
Additional Building Outbuilding, Workshop
Structure Type Log,Wood Siding
New Construction No
Schools
Elementary Schools Byrd
Middle Schools Leavelle Mccampbell
High Schools Midland Valley
Others
Tax ID 034-18-03-001
Acceptable Financing USDA Loan, VA Loan, Cash, Conventional, FHA
Listing Terms USDA Loan, VA Loan, Cash, Conventional, FHA
Special Listing Condition Not Applicable
Read Less
GET MORE INFORMATION





