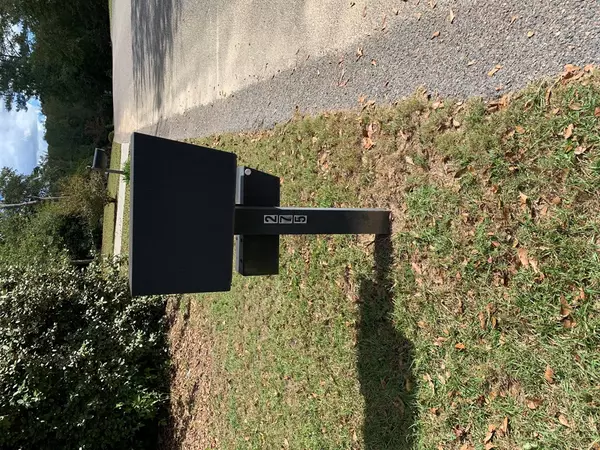For more information regarding the value of a property, please contact us for a free consultation.
275 Summer Creek DR Graniteville, SC 29829
Want to know what your home might be worth? Contact us for a FREE valuation!

Our team is ready to help you sell your home for the highest possible price ASAP
Key Details
Sold Price $344,900
Property Type Single Family Home
Sub Type Single Family Residence
Listing Status Sold
Purchase Type For Sale
Square Footage 2,613 sqft
Price per Sqft $131
Subdivision Summercreek
MLS Listing ID 462091
Sold Date 12/04/20
Style Ranch
Bedrooms 4
Full Baths 2
Half Baths 1
HOA Y/N No
Originating Board REALTORS® of Greater Augusta
Year Built 2002
Lot Dimensions 1.13
Property Description
See this Lovely brick 2-story featuring 4 Bedrooms, 2.5 baths, with an open floor plan, 20 foot cathedral and trey ceilings, breathtaking family room, completely remodeled kitchen, granite counter tops, stainless appliances, ceramic cook top stove, beautiful hardwood floors, large bonus room or 4th bedroom, three-season screened porch, large private fenced backyard, w/over an acre, 2 car garage with keypad entry, 2 story 800 sq. ft storage building, new 20 x 40 pool with extras, new deck, new energy-efficient HVAC, and wooden partitioned garden area. this property is conveniently located to both Aiken and Augusta. This house is A Must see.
Location
State SC
County Aiken
Community Summercreek
Area Aiken (4Ai)
Direction From Augusta take Highway 1 or Aiken-Augusta Highway to Interstate 520, then take exit 22 toward US-25. Then turn left onto US HWY 25 Connector, right on Edgefield Rd , then turn right onto S-2-33, turn left on Old Powderhouse Rd, and then turn right on Summer Creek Dr and the home will be on your left with sign and number on both house and mailbox.
Rooms
Other Rooms Outbuilding, Workshop
Interior
Interior Features See Remarks, Other, Walk-In Closet(s), Pantry, Washer Hookup, Cable Available, Entrance Foyer, Gas Dryer Hookup, Kitchen Island, Electric Dryer Hookup
Heating Electric, Forced Air, Heat Pump
Cooling Ceiling Fan(s), Central Air
Flooring Carpet, Hardwood, Vinyl
Fireplaces Type None
Fireplace No
Exterior
Exterior Feature See Remarks, Other, Garden
Parking Features Workshop in Garage, Attached, Concrete, Garage
Garage Spaces 2.0
Garage Description 2.0
Fence Fenced
Pool In Ground
Community Features See Remarks, Other
Roof Type Composition
Porch Porch, Screened
Total Parking Spaces 2
Garage Yes
Building
Lot Description Landscaped, Wooded
Foundation Slab
Sewer Public Sewer
Water Public
Architectural Style Ranch
Additional Building Outbuilding, Workshop
Structure Type Brick
New Construction No
Schools
Elementary Schools Aiken
Middle Schools Aiken Middle School
High Schools Aiken High School
Others
Tax ID 0341401018
Acceptable Financing See Remarks, Other
Listing Terms See Remarks, Other
Special Listing Condition Not Applicable
Read Less
GET MORE INFORMATION




