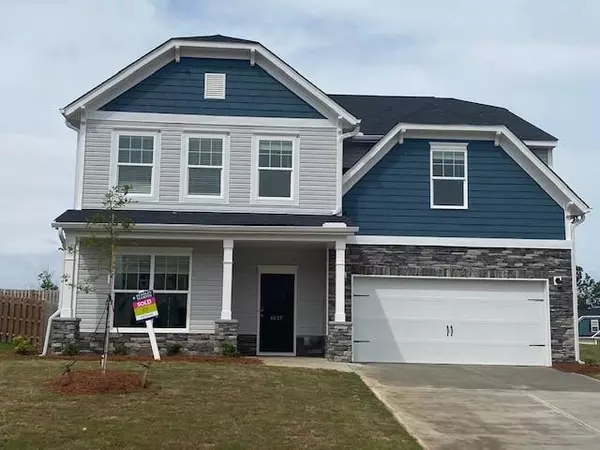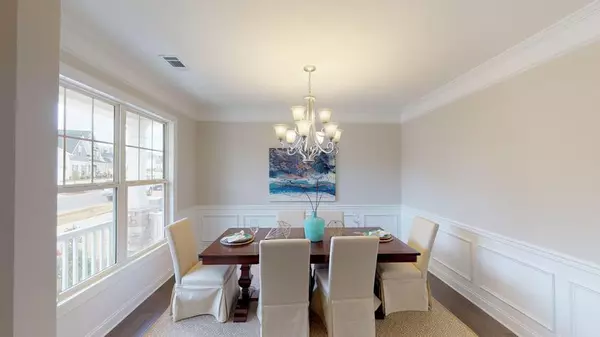For more information regarding the value of a property, please contact us for a free consultation.
6133 Whirlaway RD Graniteville, SC 29829
Want to know what your home might be worth? Contact us for a FREE valuation!

Our team is ready to help you sell your home for the highest possible price ASAP
Key Details
Sold Price $263,618
Property Type Single Family Home
Sub Type Single Family Residence
Listing Status Sold
Purchase Type For Sale
Square Footage 2,810 sqft
Price per Sqft $93
Subdivision Clairbourne
MLS Listing ID 462816
Sold Date 05/06/21
Bedrooms 5
Full Baths 3
HOA Fees $190
HOA Y/N Yes
Originating Board REALTORS® of Greater Augusta
Year Built 2020
Lot Size 9,583 Sqft
Acres 0.22
Lot Dimensions .22
Property Description
UNDER CONSTRUCTION!! 100% FINANCING! Imagine coming home to the beautiful Brantley floor plan. Pulling into the 2-car garage, you'll see the driveway is perfect for chalk masterpieces and neighborly chats. The front door brings you into the open-concept main level. The entryway flows seamlessly into the dining, kitchen and family room. Large windows let in ample natural light and highlight the beauty of the detailed craftsmanship. The kitchen is a chef's dream with modern fixtures, appliances and a gas stove. The bedroom on the main level can serve as a guest bedroom or an office. Upstairs, the large owner's suite has dual closets and a roomy bathroom. The three other bedrooms each have their own closet and share a hall bathroom. The third-floor loft option makes a fantastic bonus or workout room. The Brantley is the perfect intersection of luxury and practicality. 5 bed/ 3 bath - hard surface flooring on main level
Location
State SC
County Aiken
Community Clairbourne
Area Aiken (1Ai)
Direction From Sudlow Lake Rd.turn onto Mustang Dr., turn right onto Whirlaway Rd. into Clairbourne
Interior
Interior Features Walk-In Closet(s), Smoke Detector(s), Pantry, Washer Hookup, Cable Available, Eat-in Kitchen, Entrance Foyer, Gas Dryer Hookup, Kitchen Island, Electric Dryer Hookup
Heating Forced Air, Natural Gas
Cooling Ceiling Fan(s), Central Air
Flooring Carpet, Ceramic Tile, Laminate, Vinyl
Fireplaces Type None
Fireplace No
Exterior
Exterior Feature Insulated Doors, Insulated Windows
Parking Features Attached, Concrete, Garage
Garage Spaces 2.0
Garage Description 2.0
Community Features See Remarks, Other, Pool, Sidewalks, Street Lights
Roof Type Composition
Porch Covered, Front Porch, Patio
Total Parking Spaces 2
Garage Yes
Building
Lot Description See Remarks, Other, Landscaped, Sprinklers In Front, Sprinklers In Rear
Foundation Slab
Builder Name Stanley Martin Homes
Sewer Public Sewer
Water Public
Structure Type Stone,Vinyl Siding
New Construction Yes
Schools
Elementary Schools Jefferson
Middle Schools Lbc
High Schools Midland Valley
Others
Tax ID 036-10-13-007
Acceptable Financing USDA Loan, VA Loan, Cash, Conventional, FHA
Listing Terms USDA Loan, VA Loan, Cash, Conventional, FHA
Special Listing Condition Not Applicable
Read Less
GET MORE INFORMATION




