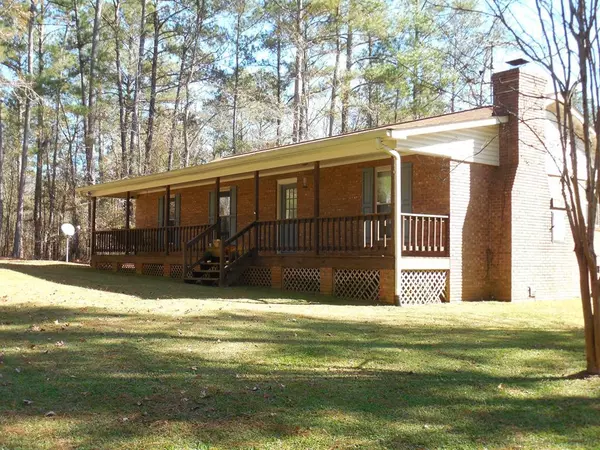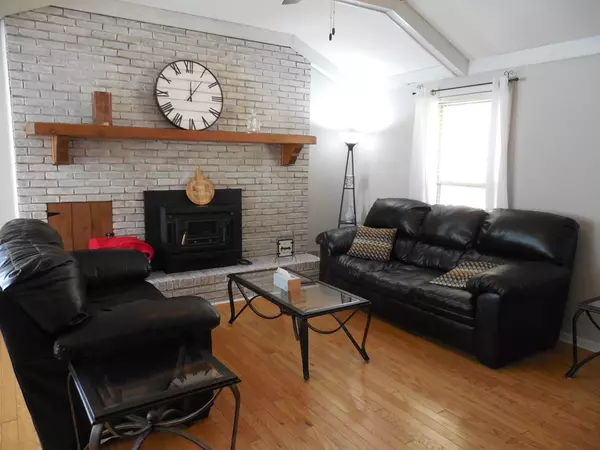For more information regarding the value of a property, please contact us for a free consultation.
267 Deer Springs RD Clarks Hill, SC 29821
Want to know what your home might be worth? Contact us for a FREE valuation!

Our team is ready to help you sell your home for the highest possible price ASAP
Key Details
Sold Price $219,900
Property Type Single Family Home
Sub Type Single Family Residence
Listing Status Sold
Purchase Type For Sale
Square Footage 1,520 sqft
Price per Sqft $144
Subdivision Cedarsprings
MLS Listing ID 463083
Sold Date 12/30/20
Style Ranch
Bedrooms 3
Full Baths 2
HOA Y/N No
Originating Board REALTORS® of Greater Augusta
Year Built 1991
Lot Size 2.000 Acres
Acres 2.0
Lot Dimensions 87120
Property Description
Wonderful Brick, Ranch Home On 2 Acres w/Lots of Privacy, but Still Close to Shopping, I-20 & the Lake. Bring Your RV's, Boats, Toys. Lots of Room Without Restrictions. This Welcoming Home Sits Back Off the Road With a Wide, Rocking Chair Front Porch. Hang Your Coat on the Hooks in the Foyer. Sit Down in the Open Great Room, While Enjoying The White-Washed Fireplace, Wood Beams in the High Ceiling & Wood Stove. Take a Seat on the Built-In Bench at the Dining Room Table, While Conversing with the Chef in the Kitchen. The First Bedroom has New Carpet & shiplap Wall. The 2nd Bedroom also has New Carpet & A Barn Door to the Closet. There is a Hall Bath w/Fiberglass Shower/Tub Insert. The Owners Bedroom is at the End of the Hall & Has 2 Walk-In Closets & a Separate Vanity Area. Pass Through the Laundry Room on your Way Outside. Park in the Attached Double Carport or in the 34x29 Detached Double Garage/Workshop with Electricity. Enjoy the Quiet and Privacy that the Trees Provide.
Location
State SC
County Edgefield
Community Cedarsprings
Area Edgefield (3Ed)
Direction Martintown Rd. west to just past Sportsman's Corner (approx. 1 mile). Turn right onto Deer Springs Rd. Home is down on the right after the curve.
Rooms
Other Rooms Outbuilding, Workshop
Basement Crawl Space
Interior
Interior Features Walk-In Closet(s), Smoke Detector(s), Security System, Washer Hookup, Blinds, Cable Available, Entrance Foyer, Gas Dryer Hookup, Electric Dryer Hookup
Heating Electric, Fireplace(s), Forced Air, Heat Pump
Cooling Ceiling Fan(s), Central Air
Flooring Carpet, Ceramic Tile, Hardwood, Vinyl
Fireplaces Number 1
Fireplaces Type Great Room, Wood Burning Stove
Fireplace Yes
Exterior
Exterior Feature Insulated Doors, Insulated Windows
Parking Features Storage, Workshop in Garage, Attached Carport, Detached, Garage, Gravel
Garage Spaces 2.0
Carport Spaces 2
Garage Description 2.0
Community Features Street Lights
Roof Type Composition
Porch Covered, Front Porch, Porch
Total Parking Spaces 2
Garage Yes
Building
Lot Description See Remarks, Other, Landscaped, Wooded
Sewer Septic Tank
Water Well
Architectural Style Ranch
Additional Building Outbuilding, Workshop
Structure Type Brick
New Construction No
Schools
Elementary Schools Merriwether
Middle Schools Merriwether
High Schools Fox Creek
Others
Tax ID 0790001003000
Acceptable Financing VA Loan, Cash, Conventional, FHA, RDHA
Listing Terms VA Loan, Cash, Conventional, FHA, RDHA
Special Listing Condition Not Applicable
Read Less
GET MORE INFORMATION




