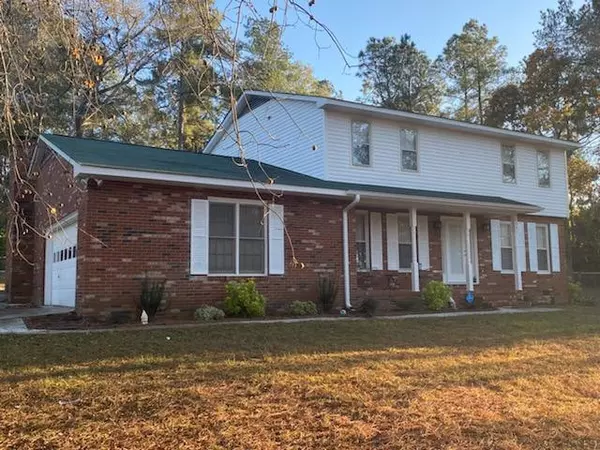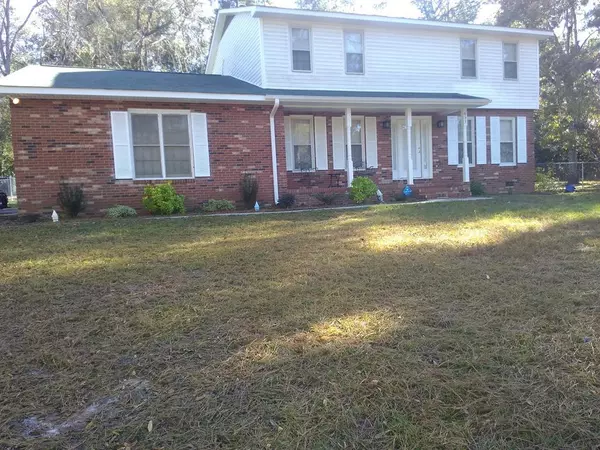For more information regarding the value of a property, please contact us for a free consultation.
633 Chestnut CT Aiken, SC 29803
Want to know what your home might be worth? Contact us for a FREE valuation!

Our team is ready to help you sell your home for the highest possible price ASAP
Key Details
Sold Price $215,900
Property Type Single Family Home
Sub Type Single Family Residence
Listing Status Sold
Purchase Type For Sale
Square Footage 2,400 sqft
Price per Sqft $89
Subdivision Gem Lakes
MLS Listing ID 463168
Sold Date 01/21/21
Bedrooms 4
Full Baths 3
HOA Fees $186
HOA Y/N Yes
Originating Board REALTORS® of Greater Augusta
Year Built 1974
Lot Dimensions 0.72
Property Description
GEM LAKES Subdivision is a well established and nicely maintained neighborhood. This charming 4 bedroom 3 bathroom home on a large corner lot is looking for new owners. Relax on the front porch or private patio. The side entry garage and wood burning fireplace in the den are nice features. A formal dining room adds to the traditional feel of the home. The Kitchen has ample storage, subway tile backsplash and pantry. The first floor bedroom would be a great home office space. A Full guest bathroom is also on the main level. The secondary bedrooms upstairs are nice in size and have large closets. The owner suite is large with 2 closets, ceiling fan plus private bathroom with a tiled shower! Laundry niche on main level. Separate thermostat for upper and lower levels! Attic storage & radiant barrier insulation! Neighborhood amenities include a beautiful spring-fed swimming lake, basketball & tennis courts near a spacious pavilion with a playground nearby!
Location
State SC
County Aiken
Community Gem Lakes
Area Aiken (3Ai)
Direction FROM RICHLAND AVE TURN LEFT ONTO HITCHCOCK PKWY, TURN RIGHT ONTO HUNTSMAN DR, TURN LEFT ONTO SC-87, TURN RIGHT ONTO STATE HWY 968, TURN RIGHT ONTO LAKESIDE DR, TURN LEFT ONTO MOULTRIE DR, TURN LEFT ONTO CHESTNUT CT, HOUSE WILL BE ON THE RIGHT.
Rooms
Other Rooms Outbuilding
Basement Crawl Space
Interior
Interior Features Wall Tile, Smoke Detector(s), Security System Owned, Pantry, Washer Hookup, Cable Available, Eat-in Kitchen, Gas Dryer Hookup, Electric Dryer Hookup
Heating Electric, Forced Air, Natural Gas
Cooling Ceiling Fan(s), Central Air, Multiple Systems
Flooring Vinyl
Fireplaces Number 1
Fireplaces Type Den
Fireplace Yes
Exterior
Parking Features Attached, Concrete, Garage
Garage Spaces 2.0
Garage Description 2.0
Fence Fenced
Community Features Playground, Pool, Walking Trail(s)
Roof Type Composition
Porch Front Porch, Patio, Porch, Rear Porch
Total Parking Spaces 2
Garage Yes
Building
Sewer Public Sewer
Water Public
Additional Building Outbuilding
Structure Type Brick,Vinyl Siding
New Construction No
Schools
Elementary Schools East Aiken
Middle Schools Schofield
High Schools South Aiken
Others
Tax ID 107-06-15-010
Acceptable Financing VA Loan, Cash, Conventional
Listing Terms VA Loan, Cash, Conventional
Special Listing Condition Not Applicable
Read Less
GET MORE INFORMATION




