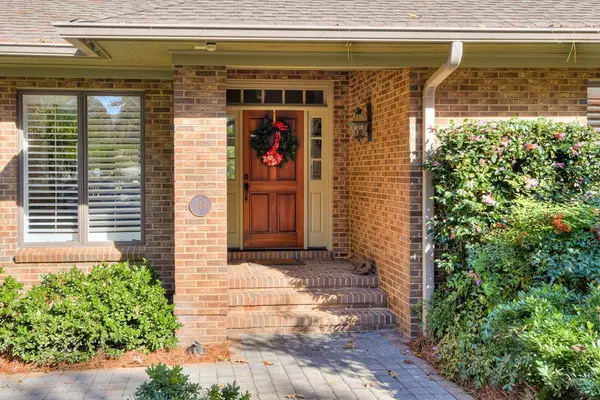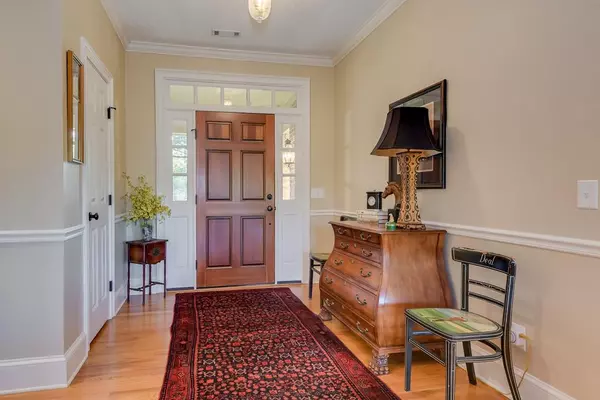For more information regarding the value of a property, please contact us for a free consultation.
149 Laurel Ridge CIR Aiken, SC 29803
Want to know what your home might be worth? Contact us for a FREE valuation!

Our team is ready to help you sell your home for the highest possible price ASAP
Key Details
Sold Price $590,000
Property Type Single Family Home
Sub Type Single Family Residence
Listing Status Sold
Purchase Type For Sale
Square Footage 3,326 sqft
Price per Sqft $177
Subdivision Houndslake North
MLS Listing ID 463148
Sold Date 01/15/21
Style Ranch
Bedrooms 3
Full Baths 3
Half Baths 1
Construction Status Updated/Remodeled
HOA Fees $50
HOA Y/N Yes
Originating Board REALTORS® of Greater Augusta
Year Built 1992
Lot Size 0.790 Acres
Acres 0.79
Lot Dimensions .79
Property Description
Welcome home to this wonderful Grant Larlee renovation overlooking the water and golf course in Houndslake North! This brick 3 BR/3.5 BA light-filled house features hardwood and tile floors, granite countertops, ceiling speakers, walls of windows, and stunning views from nearly every room. Spacious living area with gas fireplace, custom kitchen with Paul Kelly cabinets, breakfast room, formal dining room, master suite with walk-in closet and office, laundry room, and a TREX deck. Major upgrades since 2006 include new floors, cabinets, doors, trim, windows and roof, upgraded plumbing and wiring, whole house filtration system, and new AC, furnace and thermostat for the main level installed in 2018. Downstairs is a separate walk-out 1 BR/1 BA guest apartment with kitchenette, hardwood floors, 2-car garage, and doors opening to the covered patio and landscaped backyard. A stone pathway leads to a private wooden swing by the water's edge.
Location
State SC
County Aiken
Community Houndslake North
Area Aiken (3Ai)
Direction Take the Bypass (Hitchcock Pkwy/SC 118) to right on Varden Road. Right on Trail Ridge Road. At stop sign turn right on Laurel Ridge Circle. Home on right.
Rooms
Other Rooms Gazebo, Workshop
Basement See Remarks, Other, Crawl Space, Exterior Entry, Finished, Interior Entry, Partial, Walk-Out Access, Wood Floor, Workshop
Interior
Interior Features Wet Bar, Walk-In Closet(s), Smoke Detector(s), Security System Owned, Security System, Pantry, Washer Hookup, Blinds, Built-in Features, Cable Available, Eat-in Kitchen, Entrance Foyer, Gas Dryer Hookup, In-Law Floorplan, Electric Dryer Hookup
Heating Electric, Forced Air, Gas Pack, Natural Gas
Cooling Attic Fan, Ceiling Fan(s), Central Air, Multiple Systems
Flooring Ceramic Tile, Hardwood
Fireplaces Number 1
Fireplaces Type Gas Log
Fireplace Yes
Exterior
Exterior Feature See Remarks, Other, Insulated Doors, Insulated Windows
Parking Features Workshop in Garage, Circular Driveway, Concrete, Detached, Garage
Garage Spaces 2.0
Garage Description 2.0
Community Features See Remarks, Other, Clubhouse, Golf, Pool, Street Lights, Tennis Court(s)
Roof Type Composition
Porch See Remarks, Other, Deck, Stoop
Total Parking Spaces 2
Garage Yes
Building
Lot Description Lake Front, Landscaped, Secluded, Waterfront
Sewer Public Sewer
Water Public
Architectural Style Ranch
Additional Building Gazebo, Workshop
Structure Type Brick,Drywall
New Construction No
Construction Status Updated/Remodeled
Schools
Elementary Schools Millbrook
Middle Schools Kennedy
High Schools South Aiken
Others
Tax ID 105-17-02-019
Acceptable Financing None
Listing Terms None
Special Listing Condition Not Applicable
Read Less
GET MORE INFORMATION





