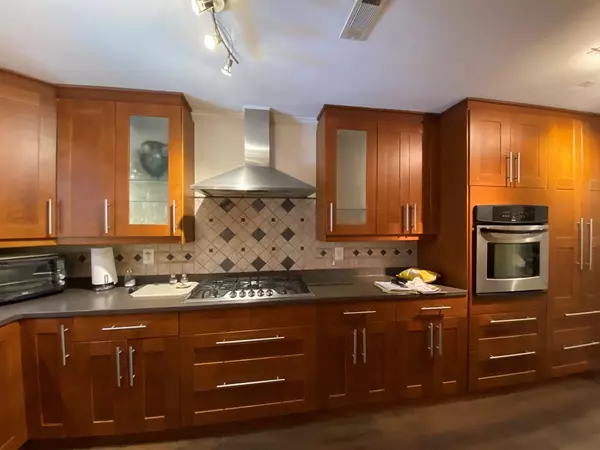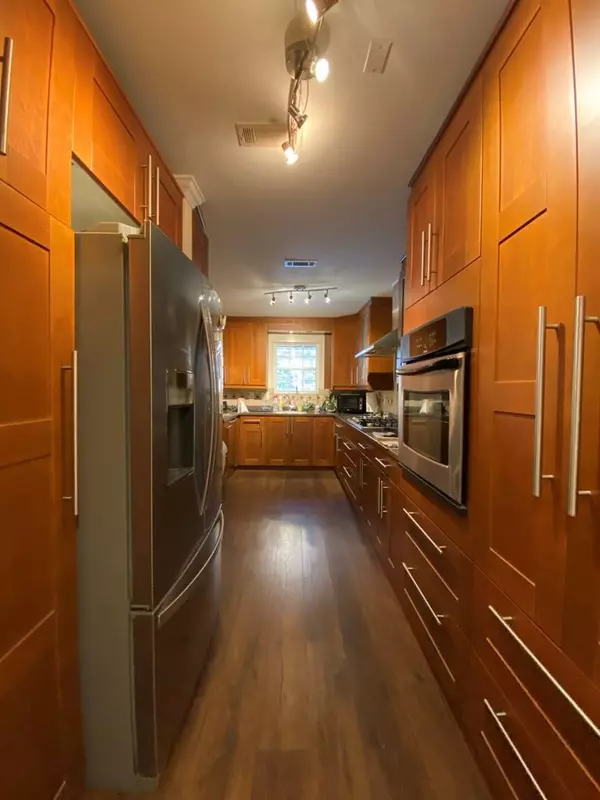For more information regarding the value of a property, please contact us for a free consultation.
424 Pine Butte LN North Augusta, SC 29841
Want to know what your home might be worth? Contact us for a FREE valuation!

Our team is ready to help you sell your home for the highest possible price ASAP
Key Details
Sold Price $200,000
Property Type Single Family Home
Sub Type Single Family Residence
Listing Status Sold
Purchase Type For Sale
Square Footage 1,551 sqft
Price per Sqft $128
Subdivision Carolina Pines
MLS Listing ID 464075
Sold Date 03/15/21
Style Ranch
Bedrooms 3
Full Baths 2
Construction Status Updated/Remodeled
HOA Y/N No
Originating Board REALTORS® of Greater Augusta
Year Built 1992
Lot Dimensions .41
Property Description
Beautifully renovated Ranch Home qualifies for 100% financing! Gorgeous kitchen with stainless steel appliances, beautiful tile backsplash, hard-surface counter, newer Bosch dishwasher, pendant lighting, breakfast bar, pantry & custom cabinets with pull-out drawers! Dining area with chair rail opens to additional space for office & glass doors open to gorgeous back yard & pool setting! Spacious living room w/vaulted ceiling, alcove w/built-ins, ceiling fan & gas fireplace! Owner's suite with ceiling fan, vaulted ceiling and completely renovated bath has large tiled shower, ceramic tile floor, custom cabinets & walk-in closet! Both guest bedrooms with ceiling fans & renovated hall bath with bead board, ceramic tile & updated sink/cabinets! Landscape steps to additional back yard space area! 2" blinds throughout, energy-efficient windows, and tons of storage! Fenced back yard -beautiful setting!
Location
State SC
County Aiken
Community Carolina Pines
Area Aiken (1Ai)
Direction Take I-20 East to Exit 5, turn right onto SC 121/Edgefield Road, take a left onto Ascauga Lake Rd., turn right onto State Hwy. 254, turn right onto Pine Butte and the home will be on the right.
Rooms
Other Rooms Outbuilding
Interior
Interior Features Smoke Detector(s), Pantry, Recently Painted, Washer Hookup, Blinds, Built-in Features, Eat-in Kitchen, Entrance Foyer, Garden Tub, Gas Dryer Hookup, Electric Dryer Hookup
Heating Electric, Forced Air
Cooling Ceiling Fan(s), Central Air
Flooring Ceramic Tile, Laminate
Fireplaces Number 1
Fireplaces Type Factory Built, Gas Log, Living Room
Fireplace Yes
Exterior
Exterior Feature Insulated Doors, Insulated Windows
Parking Features Attached Carport, Concrete
Carport Spaces 2
Fence Fenced, Privacy
Pool In Ground, Vinyl
Community Features Street Lights
Roof Type Composition
Porch Deck, Front Porch, Rear Porch, Stoop
Building
Lot Description Landscaped, Wooded
Foundation Slab
Sewer Septic Tank
Water Public
Architectural Style Ranch
Additional Building Outbuilding
Structure Type Brick,Drywall,Vinyl Siding
New Construction No
Construction Status Updated/Remodeled
Schools
Elementary Schools Belvedere
Middle Schools North Augusta
High Schools North Augusta
Others
Tax ID 022-09-11-003
Acceptable Financing USDA Loan, VA Loan, Cash, Conventional, FHA
Listing Terms USDA Loan, VA Loan, Cash, Conventional, FHA
Special Listing Condition Not Applicable
Read Less
GET MORE INFORMATION





