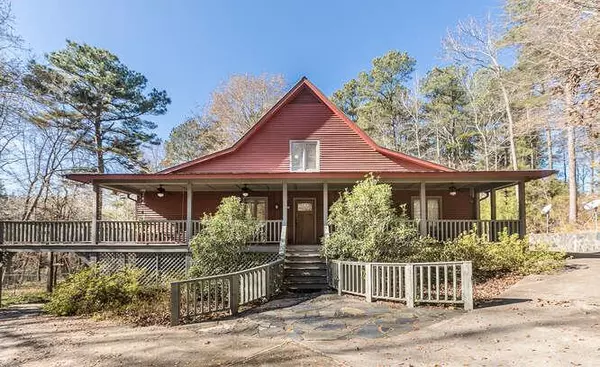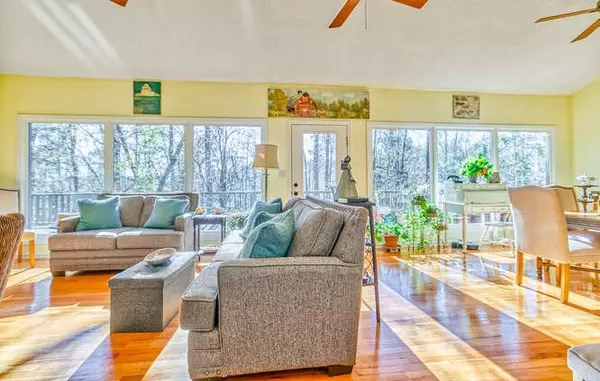For more information regarding the value of a property, please contact us for a free consultation.
18 Forest DR Clarks Hill, SC 29821
Want to know what your home might be worth? Contact us for a FREE valuation!

Our team is ready to help you sell your home for the highest possible price ASAP
Key Details
Sold Price $430,000
Property Type Single Family Home
Sub Type Single Family Residence
Listing Status Sold
Purchase Type For Sale
Square Footage 2,383 sqft
Price per Sqft $180
Subdivision None-3Ed
MLS Listing ID 464330
Sold Date 02/12/21
Style Cape Cod
Bedrooms 3
Full Baths 2
Half Baths 1
HOA Y/N No
Originating Board REALTORS® of Greater Augusta
Year Built 1987
Lot Size 20.000 Acres
Acres 20.0
Lot Dimensions 20 ACRES
Property Description
An oasis in Edgefield County, only 15 mins from Augusta! 20 ACRES with about 10 ACRES in pasture & fenced, and a 3 bay detached garage! Ready for horses, gardens, & hunting on your private getaway. Just past the gated entrance at the end of a winding driveway awaits a beautiful Cape Cod Style home. A unique styled home with a large wrap-around covered porch that flows to a Lg, deck. Home has been painted with lifetime paint. Underground fence for your dog, board fencing for your lg. animals. 3 bdrms, 2 full bathrooms, 1 half bathroom. The sunroom sits as the focal room of the house with cathedral ceilings & lg picture windows to take in as much nature as possible. Just off the sunroom is a nice sized screen porch. The den offers a wood stove for warming in the cold winters. Owner's suite is on the main floor, 2 Lg. bedrooms upstairs, with an ex large walk in storage closet. The kitchen has lots of cabinetry, 2 pantries (1 is a walk in). Off the kitchen is a lg. mudroom/ laundry room.
Location
State SC
County Edgefield
Community None-3Ed
Area Edgefield (3Ed)
Direction MARTINTOWN ROAD (I-20 EXIT 1) TOWARDS EDGEFIELD COUNTY, PASS SPORTSMAN'S CORNER, APPROXIMATELY 9 MILES FROM I-20. TURN RIGHT ON REPUBLICAN RD, THEN A QUICK RIGHT (1ST RD TO RIGHT) ONTO FOREST DR, FIRST DRIVEWAY ON RIGHT. GATED ENTRANCE WILL NEED PERMISSION AND THE CODE TO ACCESS.
Rooms
Other Rooms Barn(s), Workshop
Basement See Remarks, Other, Crawl Space, Exterior Entry
Interior
Interior Features Walk-In Closet(s), Security System Owned, Security System, Pantry, Split Bedroom, Utility Sink, Washer Hookup, Central Vacuum, Eat-in Kitchen, Gas Dryer Hookup, Electric Dryer Hookup
Heating Electric, Fireplace(s), Forced Air, Wood
Cooling Ceiling Fan(s), Central Air, Heat Pump, Multiple Systems
Flooring Ceramic Tile, Hardwood, Laminate
Fireplaces Number 1
Fireplaces Type Living Room, Wood Burning Stove
Fireplace Yes
Exterior
Exterior Feature See Remarks, Other, Garden
Parking Features Storage, Workshop in Garage, Asphalt, Concrete, Detached, Garage, Parking Pad
Garage Spaces 3.0
Garage Description 3.0
Fence Fenced, Invisible
Community Features See Remarks, Other
Roof Type Metal
Porch See Remarks, Other, Covered, Deck, Porch, Rear Porch, Screened, Sun Room, Wrap Around
Total Parking Spaces 3
Garage Yes
Building
Lot Description See Remarks, Other, Landscaped, Pasture, Secluded, Wooded
Sewer Septic Tank
Water Well
Architectural Style Cape Cod
Additional Building Barn(s), Workshop
Structure Type Other,Drywall,Wood Siding
New Construction No
Schools
Elementary Schools Merriwether
Middle Schools Merriwether
High Schools Fox Creek
Others
Tax ID 0570000022 & 06
Acceptable Financing Cash, Conventional
Listing Terms Cash, Conventional
Special Listing Condition Not Applicable
Read Less
GET MORE INFORMATION




