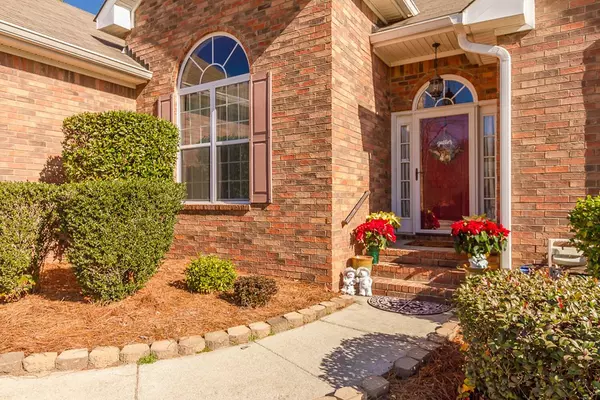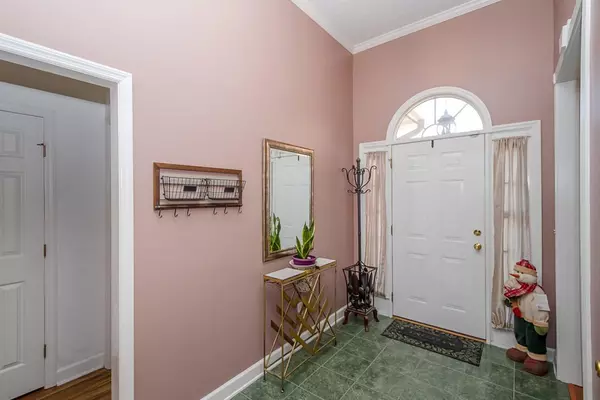For more information regarding the value of a property, please contact us for a free consultation.
214 Bainbridge DR Aiken, SC 29803
Want to know what your home might be worth? Contact us for a FREE valuation!

Our team is ready to help you sell your home for the highest possible price ASAP
Key Details
Sold Price $235,000
Property Type Single Family Home
Sub Type Single Family Residence
Listing Status Sold
Purchase Type For Sale
Square Footage 2,283 sqft
Price per Sqft $102
Subdivision South Meadows
MLS Listing ID 464164
Sold Date 03/01/21
Style Ranch
Bedrooms 4
Full Baths 2
Half Baths 1
Construction Status Updated/Remodeled
HOA Fees $291
HOA Y/N Yes
Originating Board REALTORS® of Greater Augusta
Year Built 2005
Lot Size 10,890 Sqft
Acres 0.25
Lot Dimensions .25
Property Description
Edmonton plan by Bill Beazley Hones. Welcome to 214 Bainbridge Dr in sought after South Meadows! This ultimate Brick Ranch homes offers 2283 sq.. ft., 4 Bedrooms 2.5 baths, office & dining/flex room. Welcoming foyer opens to Spacious Great Room with gas log fireplace. Kitchen boasts maple wood cabinets, granite counters, SS appliances, ample counter space and double pantries. Owner's suite with trey ceiling complete his and her vanities and closets, large soaking tub and separate shower. The split bedroom plan offers 3 additional bedrooms, updated bath and laundry with barn doors (2020). The office and DR/Flex space complete this wonderful home. LVP installed in he Great Room, hallway, closets and powder room in 2019. Hardwood in the dining room and tile flooring in the kitchen, breakfast room and bathrooms. Gas implemented for stove option in the kitchen. Mostly fenced yard, HVAC new in 2019, insulated garage door in 2015, front storm door 2015. Too many extras to list
Location
State SC
County Aiken
Community South Meadows
Area Aiken (1Ai)
Direction Whiskey Rd. toward New Ellenton- Left into South Meadows, Right on Bainbridge Drive, continue on - home will be on the right. Neighborhood amenities include pool.
Interior
Interior Features Walk-In Closet(s), Smoke Detector(s), Security System, Pantry, Recently Painted, Security System Leased, Split Bedroom, Washer Hookup, Cable Available, Eat-in Kitchen, Entrance Foyer, Gas Dryer Hookup, Electric Dryer Hookup
Heating Forced Air, Natural Gas
Cooling None, Heat Pump
Flooring See Remarks, Other, Ceramic Tile, Hardwood
Fireplaces Number 1
Fireplaces Type Gas Log, Great Room
Fireplace Yes
Exterior
Exterior Feature Storm Door(s)
Parking Features Attached, Concrete, Garage
Garage Spaces 2.0
Garage Description 2.0
Community Features Pool
Roof Type Composition
Porch Front Porch
Total Parking Spaces 2
Garage Yes
Building
Lot Description See Remarks, Other, Landscaped, Sprinklers In Front, Sprinklers In Rear
Foundation Slab
Builder Name Bill Beazley Homes
Sewer Public Sewer
Water Public
Architectural Style Ranch
Structure Type Cedar,Drywall,Stucco
New Construction No
Construction Status Updated/Remodeled
Schools
Elementary Schools Millbrook
Middle Schools Other
High Schools South Aiken
Others
Tax ID 123-16-14-009
Ownership Individual
Acceptable Financing USDA Loan, VA Loan, Cash, Conventional, FHA
Listing Terms USDA Loan, VA Loan, Cash, Conventional, FHA
Special Listing Condition Not Applicable
Read Less
GET MORE INFORMATION





