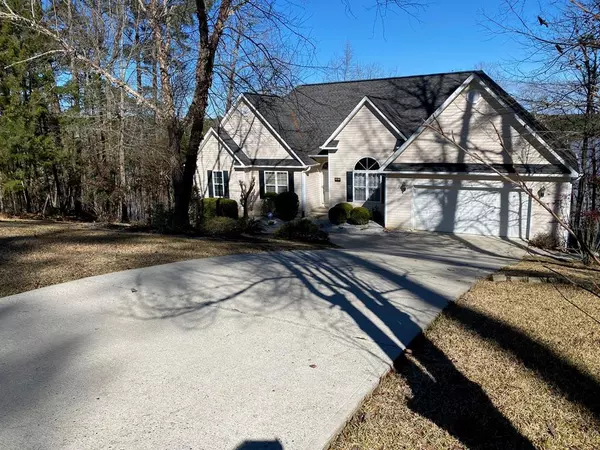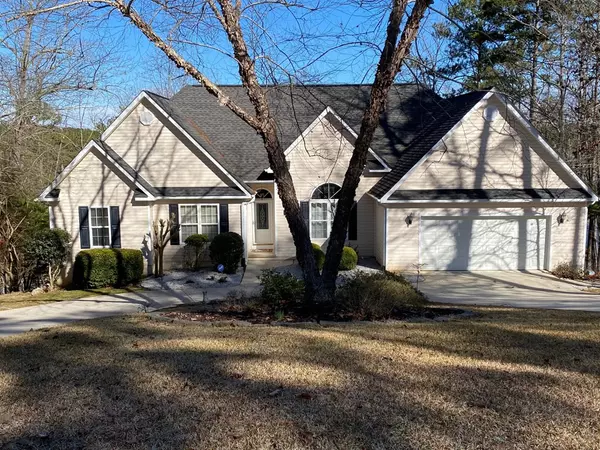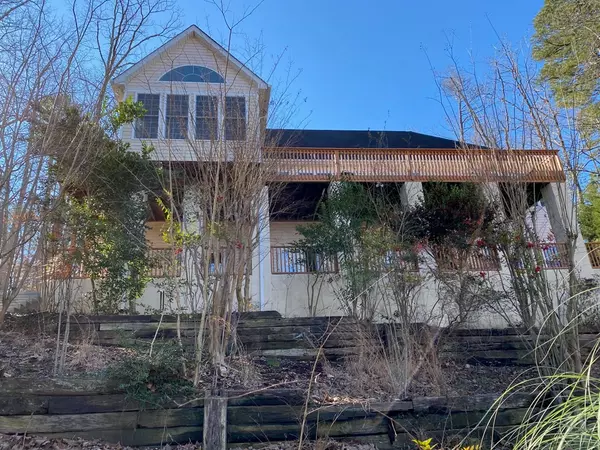For more information regarding the value of a property, please contact us for a free consultation.
197 Rhett DR Mccormick, SC 29835
Want to know what your home might be worth? Contact us for a FREE valuation!

Our team is ready to help you sell your home for the highest possible price ASAP
Key Details
Sold Price $450,000
Property Type Single Family Home
Sub Type Single Family Residence
Listing Status Sold
Purchase Type For Sale
Square Footage 3,516 sqft
Price per Sqft $127
Subdivision Savannah Lakes Village
MLS Listing ID 465516
Sold Date 05/04/21
Style Ranch
Bedrooms 4
Full Baths 3
HOA Fees $135
HOA Y/N Yes
Originating Board REALTORS® of Greater Augusta
Year Built 1996
Lot Dimensions 0.53
Property Description
Beautiful point lake front home located in Tara subdivision on 70,000 acre Lake Thurmond. Master and 2 bedrooms and 2 baths on main level and 1 Bedroom and full bath in the lower level walkout basement. Home has been freshly painted and master bathroom remodeled. You will spend hours in the bright sunroom with an unobstructed view of the lake. The kitchen is large with lots of cabinets and work space. The great room in the lower is perfect for a game room, mancave or just a large room for entertaining large parties. Next is another room that would be perfect for a 5th bedroom or a library/study, again with a great view of the lake. Just next to this room is a 363 S F finished Shop. This home is one of the best valued homes in SLV. At under 140.00 SF including the lake lot, landscaping and a 17,500 dock in place, the home is priced way below replacement value. .
Location
State SC
County Mccormick
Community Savannah Lakes Village
Area Mccormick (1Mc)
Direction From McCormick west on 378 toward SLV. Across the Little River Bridge turn right on Rhett Dr. Follow Rhett to the home. Sign in yard.
Rooms
Other Rooms Boat House, Workshop
Basement Finished, Walk-Out Access, Workshop
Interior
Interior Features Walk-In Closet(s), Smoke Detector(s), Pantry, Recently Painted, Utility Sink, Blinds, Cable Available, Kitchen Island
Heating Electric, Heat Pump
Cooling Ceiling Fan(s), Central Air, Heat Pump
Flooring Carpet, Laminate, Vinyl
Fireplaces Number 1
Fireplaces Type None
Fireplace Yes
Exterior
Parking Features Attached, Circular Driveway, Concrete, Garage
Garage Spaces 2.0
Garage Description 2.0
Community Features Clubhouse, Golf, Street Lights, Tennis Court(s), Walking Trail(s)
Roof Type Composition
Porch Deck, Enclosed, Porch, Rear Porch, Sun Room
Total Parking Spaces 2
Garage Yes
Building
Lot Description Cul-De-Sac, Lake Front, Landscaped, Sprinklers In Front, Sprinklers In Rear, Waterfront
Sewer Public Sewer
Water Public
Architectural Style Ranch
Additional Building Boat House, Workshop
Structure Type Drywall,Vinyl Siding
New Construction No
Schools
Elementary Schools Mccormick Elementary
Middle Schools Mccormick Middle
High Schools Mccormick
Others
Tax ID 089-01-54-007
Acceptable Financing VA Loan, Cash, Conventional, FHA
Listing Terms VA Loan, Cash, Conventional, FHA
Special Listing Condition Not Applicable
Read Less
GET MORE INFORMATION





