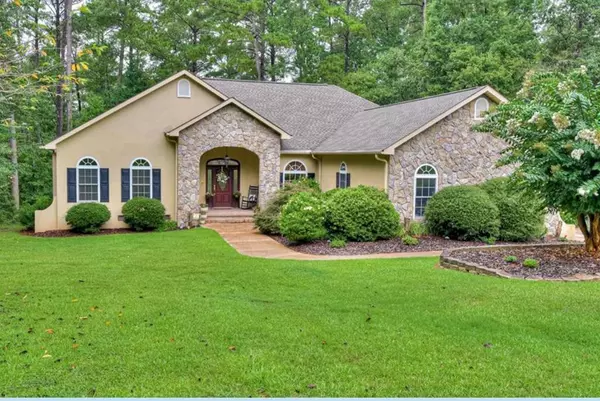For more information regarding the value of a property, please contact us for a free consultation.
113 Bereau DR Mccormick, SC 29835
Want to know what your home might be worth? Contact us for a FREE valuation!

Our team is ready to help you sell your home for the highest possible price ASAP
Key Details
Sold Price $547,000
Property Type Single Family Home
Sub Type Single Family Residence
Listing Status Sold
Purchase Type For Sale
Square Footage 3,818 sqft
Price per Sqft $143
Subdivision Savannah Lakes Village
MLS Listing ID 464839
Sold Date 04/14/21
Bedrooms 3
Full Baths 2
Half Baths 2
HOA Fees $1,632
HOA Y/N Yes
Originating Board REALTORS® of Greater Augusta
Year Built 2000
Lot Size 0.690 Acres
Acres 0.69
Lot Dimensions 152x225x130x203
Property Description
HERE IS THE LAKE FRONT HOME YOU HAVE BEEN LOOKING FOR AND IT COMES WITH A COVERED BOAT SLIP. Sit back, relax, and enjoy the calming lake views and awesome sunsets from your screened lanai, your deck, your year-round tiled sunroom, your cozy family room, living room, kitchen, breakfast room, and your master suite w/sitting area and custom walk-in closet. LUXURIOUS BUT COMFORTABLE, OWNERS HAVE SPARED NO EXPENSE IN BUILDING THIS HOME. Highlights include - granite entryway, volume ceilings, built-in display cabinets, open kitchen & family room w/floor to ceiling stone fireplace. Kitchen boasts 5' granite island + 17' of granite prep space, custom cabinetry & pantry, wine fridge, +++.Need a private office for working from home? Got it! Need a WALK-OUT BASEMENT for your hobby/work-out/media room? Got it! Want a 24'x24' workshop, plus tons of extra storage space. Got it! BONUS: New roof and new HVAC in the last 5 years. Too many quality features to describe. This is a "must see" home.
Location
State SC
County Mccormick
Community Savannah Lakes Village
Area Mccormick (1Mc)
Direction HWY 378 to Huguenot Parkway (toward Baker Creek State Park). Take Huguenot Parkway to entrance to Savannah Point which is Bereau Drive.
Rooms
Other Rooms Boat House, Workshop
Basement Finished, Full, Heated, Interior Entry, Walk-Out Access, Workshop
Interior
Interior Features Wired for Data, Walk-In Closet(s), Smoke Detector(s), Security System Owned, Pantry, Skylight(s), Split Bedroom, Utility Sink, Washer Hookup, Blinds, Built-in Features, Cable Available, Entrance Foyer, Gas Dryer Hookup, Hot Tub, Intercom, Kitchen Island, Electric Dryer Hookup
Heating Electric, Heat Pump, Propane
Cooling Ceiling Fan(s), Central Air, Heat Pump, Multiple Systems
Flooring Carpet, Ceramic Tile, Hardwood
Fireplaces Number 1
Fireplaces Type Family Room, Gas Log, Stone
Fireplace Yes
Exterior
Exterior Feature Spa/Hot Tub
Parking Features Storage, Attached, Concrete, Garage, Garage Door Opener
Garage Spaces 2.0
Garage Description 2.0
Community Features Boat Ramp, Clubhouse, Golf, Park, Pool, Street Lights, Tennis Court(s), Walking Trail(s)
Roof Type Composition
Porch Deck, Porch, Rear Porch, Screened, Sun Room
Total Parking Spaces 2
Garage Yes
Building
Lot Description Lake Front, Landscaped, Near Lake Thurmond, Sprinklers In Front, Sprinklers In Rear, Waterfront
Foundation Slab
Sewer Public Sewer
Water Public
Additional Building Boat House, Workshop
Structure Type Drywall,Precast Stone,Stucco
New Construction No
Schools
Elementary Schools Mccormick Elementary
Middle Schools Mccormick Middle
High Schools Mccormick
Others
Tax ID 087-01-01-007
Ownership Individual
Acceptable Financing Cash, Conventional
Listing Terms Cash, Conventional
Special Listing Condition Not Applicable
Read Less
GET MORE INFORMATION





