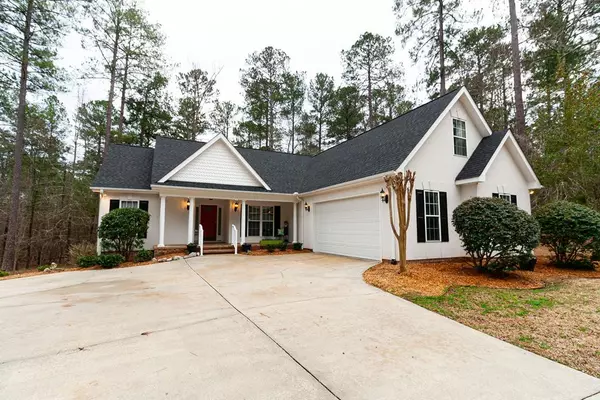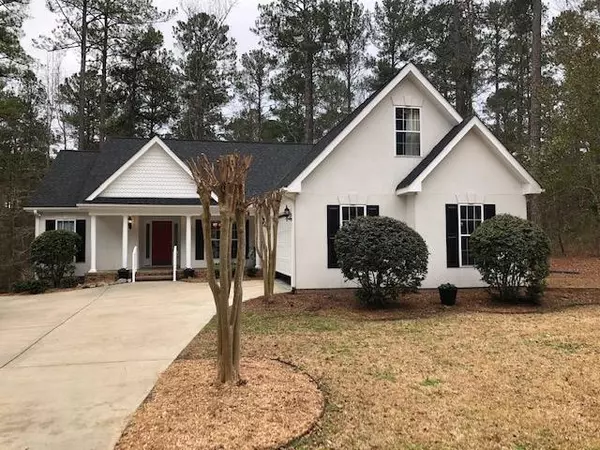For more information regarding the value of a property, please contact us for a free consultation.
205 Jeffrey LN Mccormick, SC 29835
Want to know what your home might be worth? Contact us for a FREE valuation!

Our team is ready to help you sell your home for the highest possible price ASAP
Key Details
Sold Price $255,000
Property Type Single Family Home
Sub Type Single Family Residence
Listing Status Sold
Purchase Type For Sale
Square Footage 2,063 sqft
Price per Sqft $123
Subdivision Savannah Lakes Village
MLS Listing ID 465019
Sold Date 03/15/21
Style Ranch
Bedrooms 3
Full Baths 3
HOA Fees $135
HOA Y/N Yes
Originating Board REALTORS® of Greater Augusta
Year Built 2002
Lot Dimensions 160x77x164x117
Property Description
This private Interior home has an Open-floor Plan, 3 Bedroom, 3 Bath home on a wooded lot in the Monticello Subdivision. A short golf cart ride to play golf or eat at Monti's Grille. No one will be able to build behind this home. Looking over the woods is a Screened Porch and two decks. A Hot Tub with NEW motor on the left deck. A Split Bedroom plan with the Master Bedroom Suite on the left side includes a walk-in closet, whirlpool tub and separate shower, two bedrooms and a bath on the right side of the home. A Cozy Family Room with a gas fireplace partially opens to the Breakfast Nook and Kitchen. The Kitchen has a pantry and a Butlers Pantry. The Butlers Pantry is off the Formal Dining Room. The Bonus Room with a separate HVAC, a full bath and two closets that can be used as a 4th bedroom or Game-Room. A large Laundry Room with a NEW Utility Tub in 2020. Two Car Garage with shelving and separate Golf Cart entrance with remote. Full Size Standing Freezer in the garage stay.
Location
State SC
County Mccormick
Community Savannah Lakes Village
Area Mccormick (1Mc)
Direction Take 378 to Huguenot, Left on Barksdale Ferry Road, Left on Antioch, Left on Jeffrey Lane, home on right
Rooms
Basement Crawl Space, Exterior Entry
Interior
Interior Features Walk-In Closet(s), Smoke Detector(s), Pantry, Split Bedroom, Utility Sink, Washer Hookup, Whirlpool, Built-in Features, Cable Available, Eat-in Kitchen, Entrance Foyer, Gas Dryer Hookup, Hot Tub, Electric Dryer Hookup
Heating Electric, Heat Pump
Cooling Ceiling Fan(s), Heat Pump
Flooring Carpet, Ceramic Tile, Hardwood
Fireplaces Number 1
Fireplaces Type Gas Log
Fireplace Yes
Exterior
Exterior Feature Spa/Hot Tub
Parking Features Attached, Concrete, Garage, Garage Door Opener
Garage Spaces 2.0
Garage Description 2.0
Community Features Clubhouse, Golf, Pool, Street Lights, Tennis Court(s), Walking Trail(s)
Roof Type Composition
Porch Deck, Front Porch, Porch, Rear Porch, Screened
Total Parking Spaces 2
Garage Yes
Building
Lot Description Landscaped, Sprinklers In Front, Sprinklers In Rear, Wooded
Builder Name Lee Builders
Sewer Public Sewer
Water Public
Architectural Style Ranch
Structure Type Stucco,Vinyl Siding
New Construction No
Schools
Elementary Schools Mccormick Elementary
Middle Schools Mccormick Middle
High Schools Mccormick
Others
Tax ID 099-00-39-044
Acceptable Financing VA Loan, Cash, Conventional, FHA
Listing Terms VA Loan, Cash, Conventional, FHA
Special Listing Condition Not Applicable
Read Less
GET MORE INFORMATION





