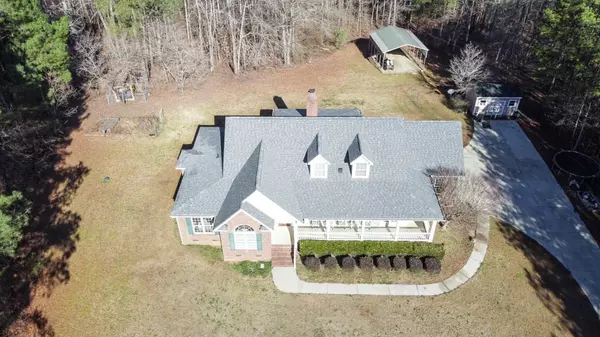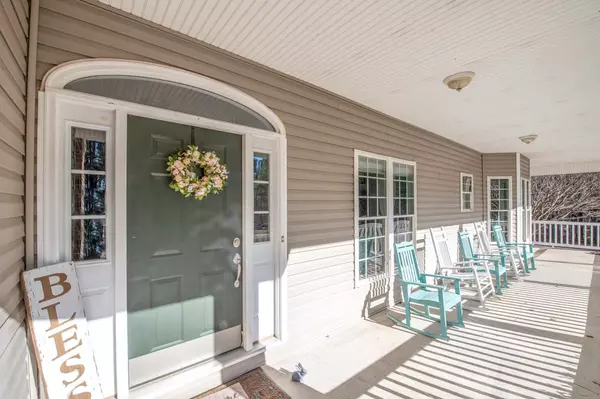For more information regarding the value of a property, please contact us for a free consultation.
204 Creek DR Clarks Hill, SC 29821
Want to know what your home might be worth? Contact us for a FREE valuation!

Our team is ready to help you sell your home for the highest possible price ASAP
Key Details
Sold Price $364,900
Property Type Single Family Home
Sub Type Single Family Residence
Listing Status Sold
Purchase Type For Sale
Square Footage 2,600 sqft
Price per Sqft $140
Subdivision Stonewood
MLS Listing ID 465744
Sold Date 03/31/21
Style Ranch
Bedrooms 3
Full Baths 2
HOA Y/N No
Originating Board REALTORS® of Greater Augusta
Year Built 2004
Lot Size 4.430 Acres
Acres 4.43
Lot Dimensions 4.43 Acres
Property Description
Near sportsman corner! Fabulous 3 bedroom plus huge bonus room on 4.43 acres with side entry two car garage! Architectural shingle roof 2 years new! Hot water heater replaced approx 4 years ago! Rocking chair front porch welcomes guests! Beautiful wood floors! Large living room with wood burning stone face fireplace with awesome mantle plus clean out and two french doors to covered screened back porch! Dining room! Kitchen with breakfast area, awesome glass front accent cabinets, built in microwave, gas stove top, wall oven & pantry! Owners suite with sitting area, double sink vanity, jetted tub, separate shower, linen, walk in & water closet! Split bedroom plan w/2 add'l bedrooms main level with ceiling fans! Guest bathroom with tile floor! Huge bonus room with pool table that can stay! Large walk in attic! Laundry rm w/utility sink & cabinets! Storage bldg plus lean to! Carport for boat/camper storage! Full sprinkler, 2 inch blinds & more! Hurry to see this fabulous home with land!
Location
State SC
County Edgefield
Community Stonewood
Area Edgefield (3Ed)
Direction FROM AUGUSTA, I-20 E:ENTER INTO SC, TAKE EXIT 1 FOR SC-230 TOWARD N. AUGUSTA, LEFT ONTO MARTINTOWN RD, LEFT ONTO WOODLAWN RD, RIGHT ONTO STONEWOOD DR, LEFT ONTO CREEK DR, HOME WILL BE ON THE LEFT
Rooms
Other Rooms Outbuilding
Basement Crawl Space
Interior
Interior Features See Remarks, Other, Walk-In Closet(s), Smoke Detector(s), Pantry, Split Bedroom, Utility Sink, Washer Hookup, Blinds, Cable Available, Entrance Foyer, Garden Tub, Gas Dryer Hookup, Electric Dryer Hookup
Heating Electric, Heat Pump
Cooling Ceiling Fan(s), Central Air
Flooring See Remarks, Other, Carpet, Hardwood
Fireplaces Number 1
Fireplaces Type Living Room
Fireplace Yes
Exterior
Exterior Feature See Remarks, Other, Garden
Parking Features Attached, Concrete, Detached Carport, Garage
Garage Spaces 2.0
Carport Spaces 2
Garage Description 2.0
Community Features See Remarks, Other
Roof Type Composition
Porch Porch, Rear Porch, Screened
Total Parking Spaces 2
Garage Yes
Building
Lot Description Landscaped, Sprinklers In Front, Sprinklers In Rear
Sewer Septic Tank
Water Public
Architectural Style Ranch
Additional Building Outbuilding
Structure Type Brick,Vinyl Siding
New Construction No
Schools
Elementary Schools Merriwether
Middle Schools Merriwether
High Schools Fox Creek
Others
Tax ID 080-00-04-008-0
Acceptable Financing VA Loan, Cash, Conventional, FHA
Listing Terms VA Loan, Cash, Conventional, FHA
Special Listing Condition Not Applicable
Read Less
GET MORE INFORMATION




