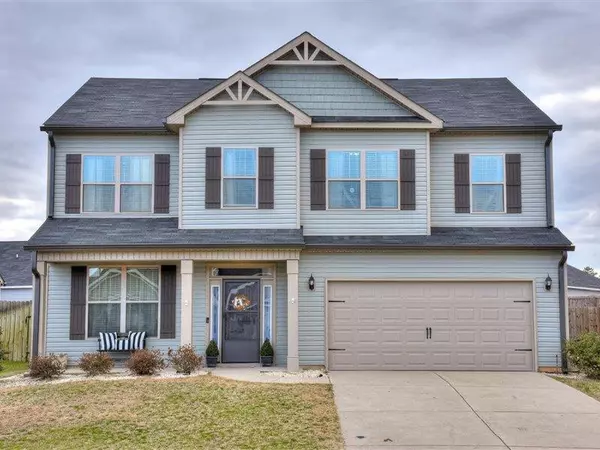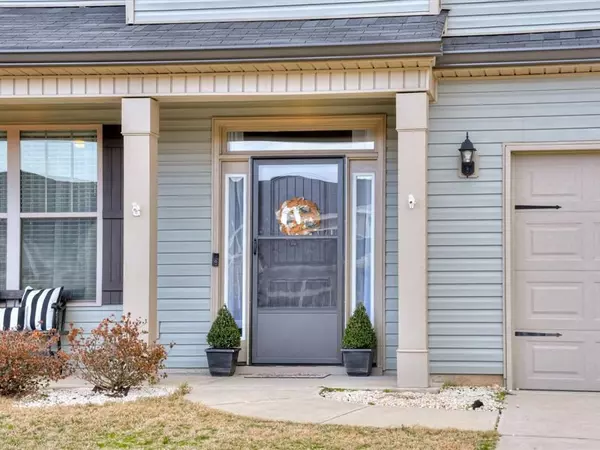For more information regarding the value of a property, please contact us for a free consultation.
2086 Fern Crest LN Graniteville, SC 29829
Want to know what your home might be worth? Contact us for a FREE valuation!

Our team is ready to help you sell your home for the highest possible price ASAP
Key Details
Sold Price $230,000
Property Type Single Family Home
Sub Type Single Family Residence
Listing Status Sold
Purchase Type For Sale
Square Footage 2,319 sqft
Price per Sqft $99
Subdivision Sage Creek - The Crest
MLS Listing ID 466251
Sold Date 03/30/21
Bedrooms 4
Full Baths 2
Half Baths 1
HOA Fees $420
HOA Y/N Yes
Originating Board REALTORS® of Greater Augusta
Year Built 2016
Lot Size 7,405 Sqft
Acres 0.17
Lot Dimensions 0.17
Property Description
Beautiful 4 bedroom, 2.5 bath home in the sought after Sage Creek neighborhood. Walk into an open floor plan. Family room and kitchen open up to each other which allows for enjoyable entertaining. Sellers have installed wood laminate throughout...yes, you read right...NO CARPET! Upstairs features large owners suite with 9 x 10 sitting area. Large Owners bath with a huge Owner's closet. Three additional bedrooms up which share full bath. Laundry located upstairs. Backyard features a large screened porch, a garden area to harvest your own fruits and vegetables and a large outbuilding for additional storage. This is a solar powered home. This home has been well maintained, move in ready and in prime location. Don't miss out!! Schedule your showing today.
Location
State SC
County Aiken
Community Sage Creek - The Crest
Area Aiken (1Ai)
Direction Exit 11 off I-20. Turn right, go about 1 miles then turn left onto Flat Rock, first right onto Turning Crest, left onto Ferncrest, home will be on the right.
Rooms
Other Rooms Outbuilding
Interior
Interior Features Walk-In Closet(s), Smoke Detector(s), Pantry, Washer Hookup, Blinds, Cable Available, Entrance Foyer, Garden Tub, Gas Dryer Hookup, Electric Dryer Hookup
Heating Electric, Forced Air, Heat Pump
Cooling Central Air
Flooring Laminate, Vinyl
Fireplaces Type None
Fireplace No
Exterior
Exterior Feature Garden
Parking Features Attached, Concrete, Garage
Garage Spaces 2.0
Garage Description 2.0
Fence Privacy
Community Features See Remarks, Other
Roof Type Composition
Porch Covered, Porch, Rear Porch, Screened
Total Parking Spaces 2
Garage Yes
Building
Lot Description See Remarks, Other, Landscaped, Sprinklers In Front, Sprinklers In Rear
Foundation Slab
Builder Name Keystone Homes
Sewer Public Sewer
Water Public
Additional Building Outbuilding
Structure Type Drywall,Vinyl Siding
New Construction No
Schools
Elementary Schools Byrd
Middle Schools Leavelle Mccampbell
High Schools Midland Valley
Others
Tax ID 048-00-24-100
Acceptable Financing USDA Loan, VA Loan, Cash, Conventional, FHA
Listing Terms USDA Loan, VA Loan, Cash, Conventional, FHA
Special Listing Condition Not Applicable
Read Less
GET MORE INFORMATION





