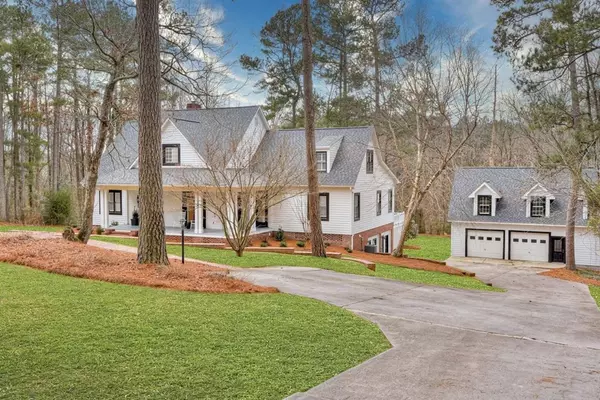For more information regarding the value of a property, please contact us for a free consultation.
3048 Indian Cove DR Thomson, GA 30824
Want to know what your home might be worth? Contact us for a FREE valuation!

Our team is ready to help you sell your home for the highest possible price ASAP
Key Details
Sold Price $580,000
Property Type Single Family Home
Sub Type Single Family Residence
Listing Status Sold
Purchase Type For Sale
Square Footage 4,615 sqft
Price per Sqft $125
Subdivision Belle Meade
MLS Listing ID 466115
Sold Date 04/30/21
Bedrooms 5
Full Baths 4
Half Baths 1
Construction Status Updated/Remodeled
HOA Y/N No
Originating Board REALTORS® of Greater Augusta
Year Built 1995
Lot Size 5.490 Acres
Acres 5.49
Lot Dimensions 5.49 Acres
Property Description
Completely renovated home in Belle Meade on 5.5 acres! This stunning white farmhouse with a wrap around front porch was just recently painted with a new roof! The home features beautiful pine floors, an open floor plan, main level owner's suite with 2 additional guest suites with a shared bath. Upper level features 2 private suites with a loft area. Enjoy family time in the lower level with a media room & rec room for football game gatherings and more! Home has been completely painted on the interior, all bathrooms renovated, HVACs replaced 2017, basement renovated with all new materials, plantation shutters, and new light fixtures! Kitchen renovation included new cabinetry to the ceiling, quartz counters, stainless KitchenAid appliances, warming drawer, added pantry, farmhouse Kohler sink, & new laundry room with ample storage! Back deck overlooks the private yard, enjoy nature at its best! Detached 2-car garage (46' x 28') & Workshop! Public sewer and water! One-of-a-kind in Thomson!
Location
State GA
County Mcduffie
Community Belle Meade
Area Mcduffie (1Md)
Direction I-20 Exit 172 - Take a right onto Hwy 17 (Washington Rd) - Left onto Stagecoach Rd - Left onto Creekside Drive - Right onto Indian Cove Drive - House will be on the right.
Rooms
Other Rooms Workshop
Basement Crawl Space, Partially Finished
Interior
Interior Features Walk-In Closet(s), Smoke Detector(s), Pantry, Split Bedroom, Utility Sink, Washer Hookup, Blinds, Built-in Features, Eat-in Kitchen, Entrance Foyer, Gas Dryer Hookup, Kitchen Island, Electric Dryer Hookup
Heating Electric, Heat Pump, Propane
Cooling Central Air
Flooring Ceramic Tile, Hardwood, Wood
Fireplaces Number 1
Fireplaces Type Gas Log
Fireplace Yes
Exterior
Exterior Feature Satellite Dish
Parking Features Storage, Workshop in Garage, Concrete, Detached, Garage, Parking Pad
Garage Spaces 2.0
Garage Description 2.0
Community Features See Remarks, Other
Roof Type Composition
Porch Covered, Deck, Front Porch, Porch, Rear Porch
Total Parking Spaces 2
Garage Yes
Building
Lot Description Landscaped, Pond, Sprinklers In Front, Sprinklers In Rear, Stream, Wooded
Sewer Public Sewer
Water Public, Well
Additional Building Workshop
Structure Type Wood Siding
New Construction No
Construction Status Updated/Remodeled
Schools
Elementary Schools Mawell-Norris
Middle Schools Thomson
High Schools Thomson
Others
Tax ID 00280058
Acceptable Financing Cash, Conventional
Listing Terms Cash, Conventional
Special Listing Condition Not Applicable
Read Less
GET MORE INFORMATION





