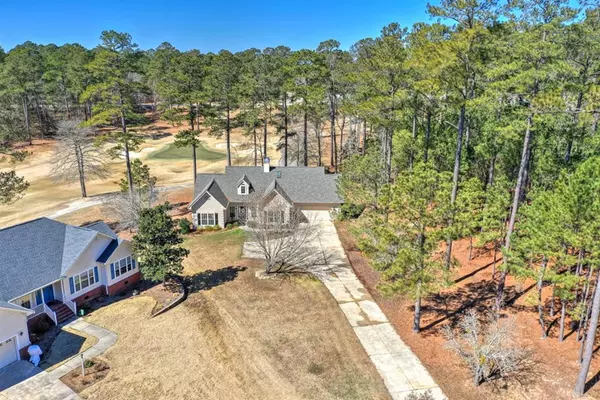For more information regarding the value of a property, please contact us for a free consultation.
117 Laurens DR Mccormick, SC 29835
Want to know what your home might be worth? Contact us for a FREE valuation!

Our team is ready to help you sell your home for the highest possible price ASAP
Key Details
Sold Price $272,000
Property Type Single Family Home
Sub Type Single Family Residence
Listing Status Sold
Purchase Type For Sale
Square Footage 1,978 sqft
Price per Sqft $137
Subdivision Savannah Lakes Village
MLS Listing ID 466359
Sold Date 05/28/21
Style Ranch
Bedrooms 3
Full Baths 2
Construction Status Updated/Remodeled
HOA Fees $1,630
HOA Y/N Yes
Originating Board REALTORS® of Greater Augusta
Year Built 2000
Lot Size 0.680 Acres
Acres 0.68
Lot Dimensions 0.68
Property Description
Amazing Golf View! From the large two level deck enjoy the action on the Monticello Course 18th green. This bright, well maintained, move in ready home offers many options for gathering and entertaining. The foyer opens to the dining room and the spacious great room with an eye-catching fireplace and vaulted ceiling. New easy maintenance wood flooring is found throughout the home. Enjoy the golf views from the sunroom and breakfast room. The large master suite features direct access to the deck, a walk-in closet, dual sinks, and newly renovated oversize shower. The split bedroom plan allows guests privacy and access to an updated bath. Home features a new roof, HVAC, and under deck storage for your lawn equipment. The 2 car garage has abundant overhead storage. Convenient to the cart path connecting straight to the Clubhouse and Monti's Bar and Grill. Minutes to Lake Thurmond access with community boat slip availability. High Speed Internet is available. Lake and golf life at its best!
Location
State SC
County Mccormick
Community Savannah Lakes Village
Area Mccormick (2Mc)
Direction Head southwest on US-378 W/E Gold St toward S Pine St/State Rd S-33-35, Turn right onto Huguenot Parkway, Turn left onto Laurens Dr, Turn right onto Laurens Dr, Home will be on your right.
Interior
Interior Features Split Bedroom, Washer Hookup, Blinds, Built-in Features, Cable Available, Eat-in Kitchen, Gas Dryer Hookup, Electric Dryer Hookup
Heating Electric, Heat Pump
Cooling Ceiling Fan(s), Central Air
Flooring Ceramic Tile, Vinyl, Wood
Fireplaces Number 1
Fireplaces Type Gas Log, Great Room
Fireplace Yes
Exterior
Exterior Feature See Remarks, Other
Parking Features Attached, Concrete, Garage
Garage Spaces 2.0
Garage Description 2.0
Community Features Clubhouse, Golf, Pool, Tennis Court(s), Walking Trail(s)
Roof Type Composition
Porch Deck, Stoop, Sun Room
Total Parking Spaces 2
Garage Yes
Building
Lot Description Landscaped, Near Lake Thurmond, On Golf Course
Foundation Slab
Sewer Public Sewer
Water Public
Architectural Style Ranch
Structure Type Drywall,Stucco,Vinyl Siding
New Construction No
Construction Status Updated/Remodeled
Schools
Elementary Schools Mccormick Elementary
Middle Schools Mccormick Middle
High Schools Mccormick
Others
Tax ID 099-00-44-020
Acceptable Financing USDA Loan, VA Loan, Cash, Conventional, FHA
Listing Terms USDA Loan, VA Loan, Cash, Conventional, FHA
Special Listing Condition Not Applicable
Read Less
GET MORE INFORMATION




