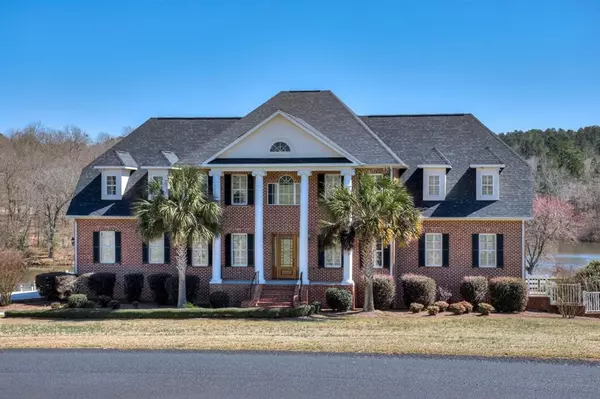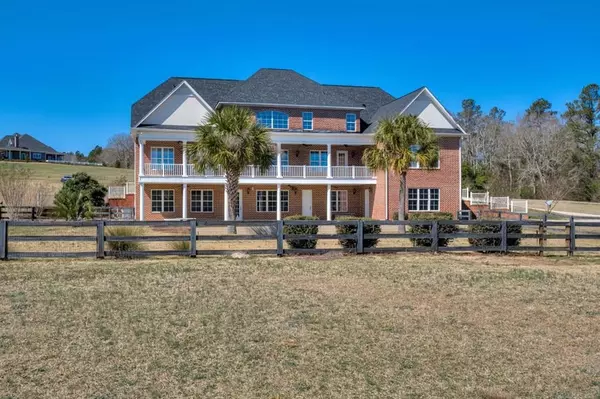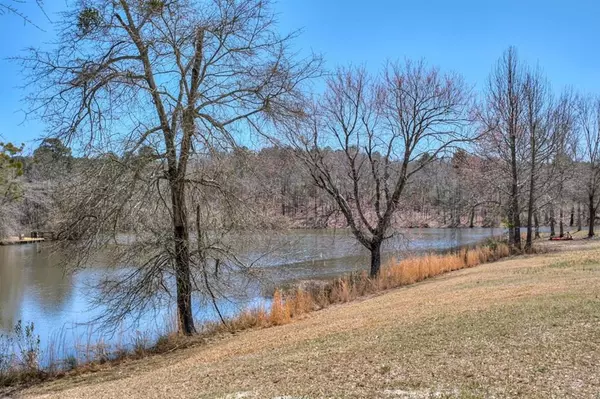For more information regarding the value of a property, please contact us for a free consultation.
5334 Farmstead DR Aiken, SC 29803
Want to know what your home might be worth? Contact us for a FREE valuation!

Our team is ready to help you sell your home for the highest possible price ASAP
Key Details
Sold Price $920,000
Property Type Single Family Home
Sub Type Single Family Residence
Listing Status Sold
Purchase Type For Sale
Square Footage 6,579 sqft
Price per Sqft $139
Subdivision Farmstead
MLS Listing ID 467037
Sold Date 07/16/21
Bedrooms 6
Full Baths 5
Half Baths 2
Construction Status Updated/Remodeled
HOA Fees $750
HOA Y/N Yes
Originating Board REALTORS® of Greater Augusta
Year Built 2008
Lot Size 3.070 Acres
Acres 3.07
Lot Dimensions 3.07 Acres
Property Description
Stunning, waterfront brick home on 3+ acres overlooks Herndon pond in Farmstead, a premier gated community on Aiken's southside, an easy drive to downtown Aiken & Augusta, GA. This spacious home offers 3 levels of living, featuring custom millwork & luxurious finishes throughout. Main level has a double height living room, formal dining, gorgeous kitchen, office/Zoom room, guest suite & spacious owners' suite with amazing views. You will love the expansive covered porch, w/plenty of room for living & dining, overlooking the sparkling pool & outdoor entertaining area. Upstairs has spacious guest BRs & playroom/gathering space. Lower level has a super-sized entertaining/game room which opens to the pool area, a guest BR suite & walk-in storage. Garage parking for 3 vehicles w/ attached 2-car (main level) & 1-car (lower level). This home has been extensively updated to immaculate, ‘like new” condition – a wonderful opportunity for gracious living & entertaining with a Southern ambiance.
Location
State SC
County Aiken
Community Farmstead
Area Aiken (3Ai)
Direction Silver Bluff Road, right on Herndon Dairy Rd, right into gated Farmstead
Rooms
Other Rooms Workshop
Basement See Remarks, Other, Exterior Entry, Finished, Heated, Interior Entry, Plumbed, Walk-Out Access
Interior
Interior Features Wet Bar, Wall Tile, Walk-In Closet(s), Pantry, Playroom, Recently Painted, Split Bedroom, Utility Sink, Blinds, Built-in Features, Entrance Foyer, Furnace Room, Garden Tub, Kitchen Island
Heating Electric, Forced Air, Heat Pump
Cooling Ceiling Fan(s), Central Air, Heat Pump
Flooring Carpet, Ceramic Tile, Hardwood, Laminate
Fireplaces Number 2
Fireplaces Type Basement, Family Room, Gas Log, Living Room, Stone
Fireplace Yes
Exterior
Exterior Feature See Remarks, Other
Parking Features Attached, Concrete, Garage
Garage Spaces 3.0
Garage Description 3.0
Fence Fenced
Pool In Ground
Community Features Gated
Roof Type Composition
Porch Covered, Front Porch, Patio, Rear Porch
Total Parking Spaces 3
Garage Yes
Building
Lot Description See Remarks, Other, Landscaped, Pond, Sprinklers In Front, Sprinklers In Rear, Stream
Sewer Septic Tank
Water Well
Additional Building Workshop
Structure Type Brick,Drywall
New Construction No
Construction Status Updated/Remodeled
Schools
Elementary Schools Warrenville
Middle Schools Lbc
High Schools Midland Valley
Others
Tax ID 091-05-03-002
Acceptable Financing VA Loan, Cash, Conventional
Listing Terms VA Loan, Cash, Conventional
Special Listing Condition Not Applicable
Read Less
GET MORE INFORMATION





