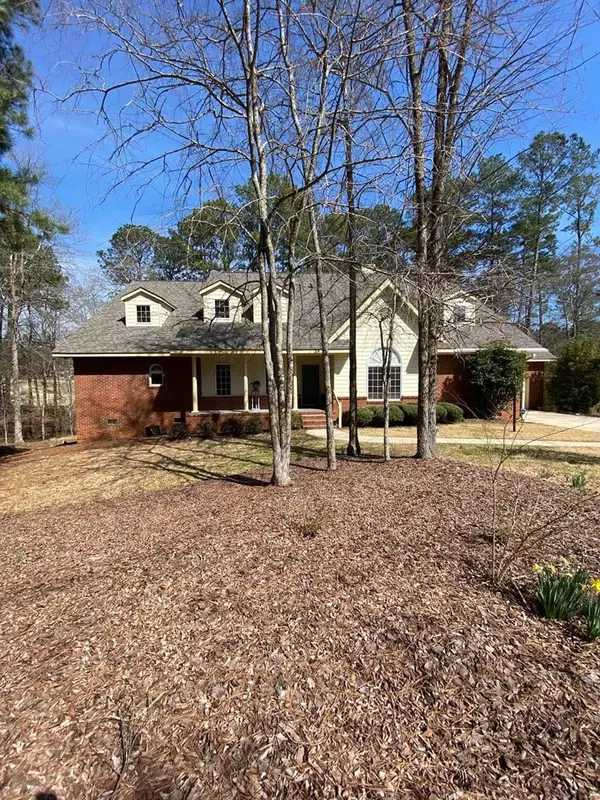For more information regarding the value of a property, please contact us for a free consultation.
314 Palmer LN Mccormick, SC 29835
Want to know what your home might be worth? Contact us for a FREE valuation!

Our team is ready to help you sell your home for the highest possible price ASAP
Key Details
Sold Price $375,000
Property Type Single Family Home
Sub Type Single Family Residence
Listing Status Sold
Purchase Type For Sale
Square Footage 2,881 sqft
Price per Sqft $130
Subdivision Savannah Lakes Village
MLS Listing ID 466907
Sold Date 05/14/21
Style Ranch
Bedrooms 4
Full Baths 3
HOA Fees $135
HOA Y/N Yes
Originating Board REALTORS® of Greater Augusta
Year Built 1992
Lot Dimensions .434
Property Description
This home is a brick and cement board home located at the end of a quiet cul-de-sac on the 8th hole of Tara Golf Club. Built in 1992 by Spratlin Builders the home has a new roof, replaced 6/6/2020. The outside of the home was painted in 2020 and the HVAC system replaced in August 2019 as well as one of the two water heaters. This spacious home has four bedrooms and three full baths. The master bedroom is approximately 18 x 24 with built-in shelving master as well as built-ins in a spacious living room and large dining room. One of the bedroom closets has solid cement walls and can double as a walk-in safe for valuables. The location of this home is just a short cart ride to the The Tara Country Club and Restaurant and the 23,000 SF Health and Fitness Center. New owners will have the option to lease a 24 foot covered dock at one of the many community docks scattered throughout the village. No joining fees, minimum restaurant fees or assessments. Don't miss this beautiful golf home.
Location
State SC
County Mccormick
Community Savannah Lakes Village
Area Mccormick (1Mc)
Direction From McCormick Follow Hy 378 West to SLV. In SLV Turn right at village store on Hy 7. Right on Country Clun Dr. Right on St Andrews Lane Right on Brassie Left on Palmer Lane
Rooms
Basement Crawl Space
Interior
Interior Features Walk-In Closet(s), Smoke Detector(s), Pantry, Utility Sink, Washer Hookup, Blinds, Built-in Features, Cable Available, Gas Dryer Hookup, Kitchen Island, Electric Dryer Hookup
Heating Electric, Heat Pump
Cooling Ceiling Fan(s), Central Air, Heat Pump, Single System
Flooring Carpet, Hardwood, Laminate
Fireplaces Number 1
Fireplaces Type Gas Log, Living Room
Fireplace Yes
Exterior
Exterior Feature Garden
Parking Features Attached, Concrete, Garage
Garage Spaces 2.0
Garage Description 2.0
Community Features Clubhouse, Golf, Pool, Sidewalks, Street Lights, Tennis Court(s), Walking Trail(s)
Roof Type Composition
Porch Deck, Front Porch, Porch, Rear Porch
Total Parking Spaces 2
Garage Yes
Building
Lot Description Landscaped, On Golf Course
Sewer Public Sewer
Water Public
Architectural Style Ranch
Structure Type Brick,HardiPlank Type
New Construction No
Schools
Elementary Schools Mccormick Elementary
Middle Schools Mccormick Middle
High Schools Mccormick
Others
Tax ID 078-00-43-015
Acceptable Financing Cash, Conventional, FHA
Listing Terms Cash, Conventional, FHA
Special Listing Condition Not Applicable
Read Less
GET MORE INFORMATION




