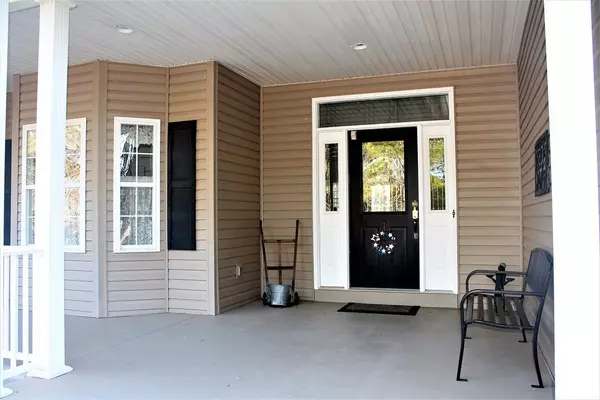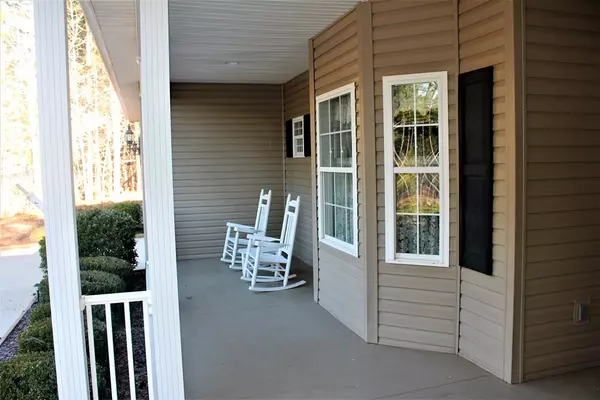For more information regarding the value of a property, please contact us for a free consultation.
210 Holly LN Mccormick, SC
Want to know what your home might be worth? Contact us for a FREE valuation!

Our team is ready to help you sell your home for the highest possible price ASAP
Key Details
Sold Price $243,000
Property Type Single Family Home
Sub Type Single Family Residence
Listing Status Sold
Purchase Type For Sale
Square Footage 1,915 sqft
Price per Sqft $126
Subdivision Savannah Lakes Village
MLS Listing ID 466809
Sold Date 05/14/21
Style Ranch
Bedrooms 3
Full Baths 3
Construction Status Updated/Remodeled
HOA Fees $136
HOA Y/N Yes
Originating Board REALTORS® of Greater Augusta
Year Built 1999
Lot Dimensions .509
Property Description
Beautiful, move in ready home listed below $250,000! This spacious 1868 square foot home offers 3 bedrooms and a 3 full baths making it perfect for entertaining visitors while the split floorplan provides each privacy. This home has a wonderful layout with a large rocking chair front porch and an 11x11 sun room in the back with deck. The kitchen has granite countertops and is roomy enough to share your cooking projects. The 1/2 acre lot backs up to a large parcel of common property providing privacy and is perfect for relaxing while watching birds and other wildlife. The 15th fairway is just across the street and is visible from the home. It is conveniently located in the Magnolia subdivision and is within easy golf cart range of the River Grill, Tara Clubhouse, & Rec Center. There is even a multi purpose trail near the home leading to the Clubhouse and community boat docks. This is the home you have been waiting for!
Location
State SC
County Mccormick
Community Savannah Lakes Village
Area Mccormick (1Mc)
Direction Take Hwy 7 north from Hwy 378. Turn right onto Palmetto Dr. Turn right onto Cypress Drive. Turn right onto Holly Lane. Home is first home on left.
Rooms
Basement Crawl Space
Interior
Interior Features Walk-In Closet(s), Smoke Detector(s), Pantry, Split Bedroom, Utility Sink, Washer Hookup, Blinds, Cable Available, Eat-in Kitchen, Gas Dryer Hookup, Electric Dryer Hookup
Heating Electric, Heat Pump, Propane
Cooling Heat Pump
Flooring Carpet, Ceramic Tile, Laminate, Vinyl
Fireplaces Number 1
Fireplaces Type Gas Log, Living Room
Fireplace Yes
Exterior
Parking Features Attached, Concrete, Garage
Garage Spaces 2.0
Garage Description 2.0
Community Features Bike Path, Clubhouse, Golf, Park, Pool, Sidewalks, Street Lights, Tennis Court(s), Walking Trail(s)
Roof Type Composition
Porch Deck, Front Porch, Porch, Rear Porch, Sun Room
Total Parking Spaces 2
Garage Yes
Building
Lot Description Cul-De-Sac, Wooded
Sewer Public Sewer
Water Public
Architectural Style Ranch
Structure Type Drywall,Vinyl Siding
New Construction No
Construction Status Updated/Remodeled
Schools
Elementary Schools Mccormick Elementary
Middle Schools Mccormick Middle
High Schools Mccormick
Others
Tax ID 077-01-30-018
Acceptable Financing USDA Loan, VA Loan, 1031 Exchange, Cash, Conventional, FHA
Listing Terms USDA Loan, VA Loan, 1031 Exchange, Cash, Conventional, FHA
Special Listing Condition Not Applicable
Read Less
GET MORE INFORMATION




