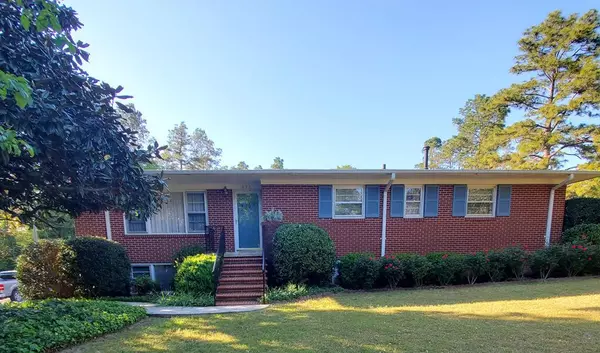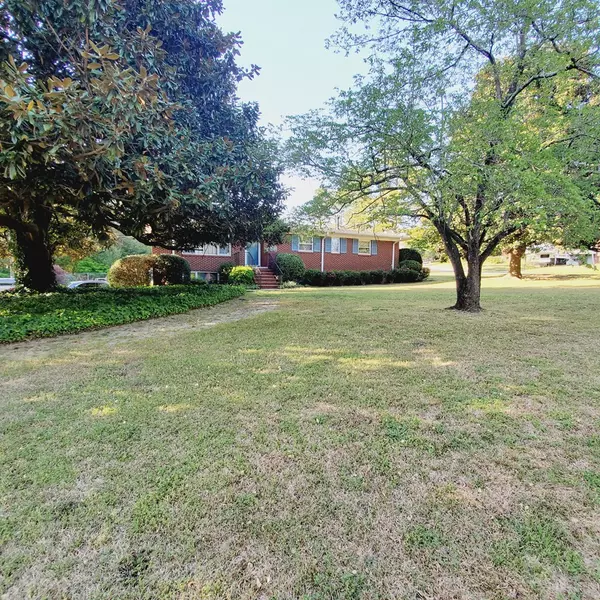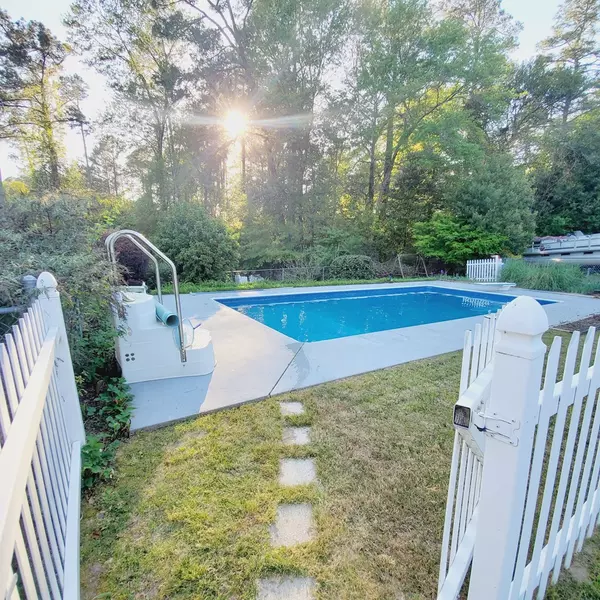For more information regarding the value of a property, please contact us for a free consultation.
632 Duncan RD North Augusta, SC 29841
Want to know what your home might be worth? Contact us for a FREE valuation!

Our team is ready to help you sell your home for the highest possible price ASAP
Key Details
Sold Price $196,000
Property Type Single Family Home
Sub Type Single Family Residence
Listing Status Sold
Purchase Type For Sale
Square Footage 2,890 sqft
Price per Sqft $67
Subdivision Belclear Heights
MLS Listing ID 468398
Sold Date 06/02/21
Style Ranch
Bedrooms 4
Full Baths 2
Half Baths 1
HOA Y/N No
Originating Board REALTORS® of Greater Augusta
Year Built 1957
Lot Size 0.460 Acres
Acres 0.46
Lot Dimensions 126x190x158x116
Property Description
Charming and Well-Maintained Brick Home with Inground Pool and Fenced Yard. This 4 bedroom 2.5 Bath home with 2 Family Rooms and additional spacious rooms offers endless possibilities for large families. The extra rooms could be used for 5th Bedroom, Mother-in-Law Suite, Recreation Room, etc. Extra-large Laundry Room with built in shelving provides ample storage. Tool Room with built in worktable and peg boards is the perfect place to tackle those projects or just tinker away. Beautiful Original Hardwood Floors throughout Main Level. Same Hardwoods beneath the carpet in the Family Room and Hallway. Take the fun outside by grilling out on the 10x40 covered patio while watching your family enjoy the 16x32 separately fenced in Inground Pool. Huge Magnolia trees and Rose bushes add to the beauty and interest of this front yard. New Architectural Shingle Roof in 2010. New Pool Pump in 2014. Don't miss out on this well-cared for family home. No Showings until 5/5/2021.
Location
State SC
County Aiken
Community Belclear Heights
Area Aiken (1Ai)
Direction FROM I20 E: TAKE EXIT 6, CONTINUE ONTO I-520 W, TAKE EXIT 21, LEFT ONTO BELVEDERE CLEARWATER RD, TURN LEFT ONTO DUNCAN RD, 3RD HOME ON THE LEFT.
Rooms
Other Rooms Workshop
Basement Full
Interior
Interior Features Smoke Detector(s), Pantry, Playroom, Wall Paper, Washer Hookup, Cable Available, Eat-in Kitchen, Gas Dryer Hookup, Electric Dryer Hookup
Heating Electric, Forced Air, Natural Gas
Cooling Ceiling Fan(s), Central Air, Single System
Flooring Carpet, Ceramic Tile, Hardwood
Fireplaces Type None
Fireplace No
Exterior
Exterior Feature Storm Window(s)
Parking Features Attached, Concrete, Garage
Garage Spaces 1.0
Garage Description 1.0
Fence Fenced
Pool In Ground, Vinyl
Community Features See Remarks, Other
Roof Type Composition
Porch Covered, Patio, Porch, Rear Porch, Stoop
Total Parking Spaces 1
Garage Yes
Building
Lot Description See Remarks, Other, Landscaped, Sprinklers In Front, Sprinklers In Rear
Foundation Slab
Sewer Septic Tank
Water Public
Architectural Style Ranch
Additional Building Workshop
Structure Type Brick,Drywall
New Construction No
Schools
Elementary Schools Clearwater
Middle Schools Lbc
High Schools Midland Valley
Others
Tax ID 023-14-19-012
Acceptable Financing VA Loan, Cash, Conventional, FHA
Listing Terms VA Loan, Cash, Conventional, FHA
Special Listing Condition Not Applicable
Read Less
GET MORE INFORMATION





