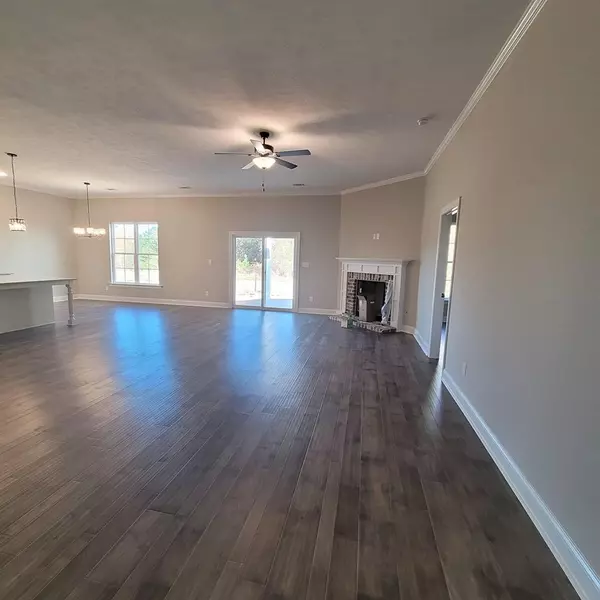For more information regarding the value of a property, please contact us for a free consultation.
697 Moose Club RD Thomson, GA 30824
Want to know what your home might be worth? Contact us for a FREE valuation!

Our team is ready to help you sell your home for the highest possible price ASAP
Key Details
Sold Price $279,900
Property Type Single Family Home
Sub Type Single Family Residence
Listing Status Sold
Purchase Type For Sale
Square Footage 1,897 sqft
Price per Sqft $147
Subdivision None-2Md
MLS Listing ID 467187
Sold Date 11/19/21
Style Ranch
Bedrooms 4
Full Baths 2
HOA Y/N No
Originating Board REALTORS® of Greater Augusta
Year Built 2021
Lot Size 2.410 Acres
Acres 2.41
Lot Dimensions 2.41
Property Description
Beautiful New Construction - This is a one level ranch home with 4 bedrooms and 2 baths with over 1890 sq. ft. This home features an open floor plan, living room with lots of natural light and a spacious eat-in kitchen with granite counter tops and stainless steel appliances. Large owners bedroom, a full on-suite with a garden tub and walk-in shower, complete with granite counter tops and two walk-in closets. The split bedroom floor plan makes this home great for a large family. Covered back porch. Quality built home with all the extras.
Location
State GA
County Mcduffie
Community None-2Md
Area Mcduffie (2Md)
Direction From Augusta Hwy take Moose Club Road - property will be down on the left once you pass Margaret's Rd. From Whiteoak Rd take Moose Club Rd and the property will be down on the right.
Interior
Interior Features Walk-In Closet(s), Smoke Detector(s), Washer Hookup, Eat-in Kitchen, Entrance Foyer, Garden Tub, Gas Dryer Hookup, Kitchen Island, Electric Dryer Hookup
Heating Electric, Heat Pump
Cooling Central Air
Flooring Ceramic Tile, Hardwood
Fireplaces Number 1
Fireplaces Type Gas Log, Living Room
Fireplace Yes
Exterior
Parking Features Aggregate, Attached, Concrete, Garage
Garage Spaces 2.0
Garage Description 2.0
Community Features See Remarks, Other
Roof Type Composition
Porch Covered, Front Porch, Porch, Rear Porch
Total Parking Spaces 2
Garage Yes
Building
Lot Description Landscaped
Foundation Slab
Sewer Septic Tank
Water Public
Architectural Style Ranch
Structure Type Brick
New Construction Yes
Schools
Elementary Schools Mawell-Norris
Middle Schools Thomson
High Schools Thomson
Others
Tax ID 00630033H00
Acceptable Financing VA Loan, Cash, Conventional, FHA
Listing Terms VA Loan, Cash, Conventional, FHA
Special Listing Condition Not Applicable
Read Less
GET MORE INFORMATION





