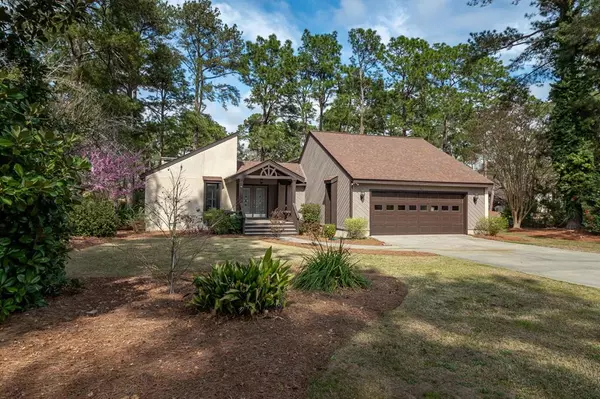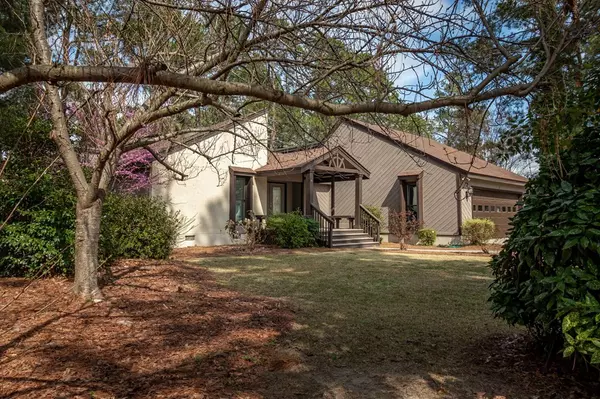For more information regarding the value of a property, please contact us for a free consultation.
96 Cherry Hills DR Aiken, SC 29803
Want to know what your home might be worth? Contact us for a FREE valuation!

Our team is ready to help you sell your home for the highest possible price ASAP
Key Details
Sold Price $325,000
Property Type Single Family Home
Sub Type Single Family Residence
Listing Status Sold
Purchase Type For Sale
Square Footage 3,303 sqft
Price per Sqft $98
Subdivision Houndslake
MLS Listing ID 467650
Sold Date 04/29/21
Bedrooms 4
Full Baths 2
Construction Status Updated/Remodeled
HOA Y/N No
Originating Board REALTORS® of Greater Augusta
Year Built 1981
Lot Size 0.490 Acres
Acres 0.49
Lot Dimensions .49
Property Description
Unique RENOVATED home with a pool, on the course without the HOA fees!! Walk in front door to a beautiful herringbone patterned floor, board and batten walls and sliding glass doors looking into the pool that is in the middle of the homes outdoor courtyard! As the home wraps around the courtyard with glass doors all the way around, the home opens up to 4 bedrooms a large eat in kitchen, and a family room with stone fireplace. There is a upstairs bonus room that could be a 5th bedroom. The master bath just had a makeover that now includes a walk in double shower and walk in closet! Enjoy the screened in porch overlooking the tee box! There is no mandatory HOA fees for this home!
Location
State SC
County Aiken
Community Houndslake
Area Aiken (3Ai)
Direction From Pine Log Rd, take a right onto Ridgemoor Dr., then a right on Cherry Hills. Home is straight ahead
Rooms
Basement Crawl Space
Interior
Interior Features Walk-In Closet(s), Pantry, Recently Painted, Washer Hookup, Blinds, Cable Available, Eat-in Kitchen, Gas Dryer Hookup, Electric Dryer Hookup
Heating Forced Air, Heat Pump, Natural Gas
Cooling Ceiling Fan(s), Central Air
Flooring Carpet, Ceramic Tile, Wood
Fireplaces Number 1
Fireplaces Type Stone
Fireplace Yes
Exterior
Parking Features Attached, Concrete, Garage
Garage Spaces 2.0
Garage Description 2.0
Pool In Ground
Community Features Golf, Street Lights
Roof Type Composition
Porch Rear Porch, Screened
Total Parking Spaces 2
Garage Yes
Building
Lot Description Landscaped, On Golf Course, Sprinklers In Front, Sprinklers In Rear
Sewer Public Sewer
Water Public
Structure Type Drywall,Stucco,Wood Siding
New Construction No
Construction Status Updated/Remodeled
Schools
Elementary Schools Aiken
Middle Schools Schofield
High Schools Aiken High School
Others
Tax ID 1060915010
Acceptable Financing VA Loan, Cash, Conventional, FHA
Listing Terms VA Loan, Cash, Conventional, FHA
Special Listing Condition Not Applicable
Read Less
GET MORE INFORMATION





