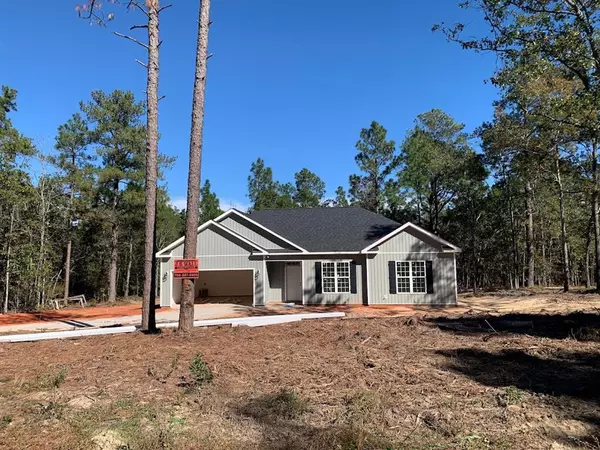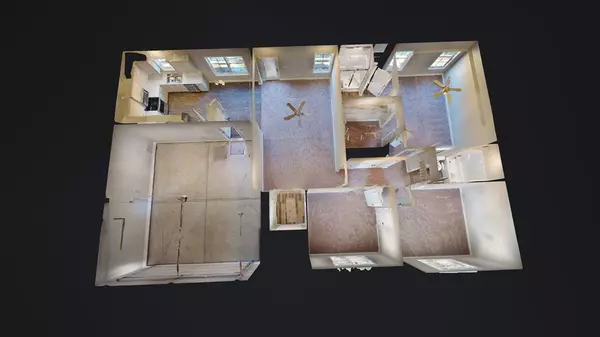For more information regarding the value of a property, please contact us for a free consultation.
166 Community RD Trenton, SC 29847
Want to know what your home might be worth? Contact us for a FREE valuation!

Our team is ready to help you sell your home for the highest possible price ASAP
Key Details
Sold Price $199,400
Property Type Single Family Home
Sub Type Single Family Residence
Listing Status Sold
Purchase Type For Sale
Square Footage 1,370 sqft
Price per Sqft $145
Subdivision Jackson Place
MLS Listing ID 469056
Sold Date 11/29/21
Style Ranch
Bedrooms 3
Full Baths 2
HOA Y/N No
Originating Board REALTORS® of Greater Augusta
Year Built 2021
Lot Size 1.000 Acres
Acres 1.0
Lot Dimensions 165.54X290x134.45x291.74
Property Description
1 acre lot, Yes I said 1 acre New Construction offered by JB Wall Construction. Don't miss out on this Newly Constructed Home by the Very talented Builder Jeremy Wall. Construction is expected to be completed by the End of August and the pictures are the end product. Come and See the perfect starter home in the location you've been hoping for. Also Eligible for USDA, FHA or VA Financing options. The home is currently under construction please check the Matterport video attached to the listing for a view of the finished product. Very nice Kitchen with lots of cabinets and open floor plan from the Dining room into the Living Room. Upgraded features include LVP flooring, Architectural Shingles, Insulated Doors, Insulated Windows, & Automatic Garage Door Opener. The Master Suite has a walk-in shower and a nice Walk-in Closet. The Laundry Room is off the Bedrooms for convenient access to the washer and dryer. Come early and pick out your Colors.
Location
State SC
County Edgefield
Community Jackson Place
Area Edgefield (3Ed)
Direction Take Hwy 25 or Edgefield Rd. toward Edgefield, Take a Right on Rainbow Falls Rd. Then left on arrowhead Lake Rd. then left on Community Rd. Look for the Signs on the Left. Left side driveway on this Plan With Shared Driveway for 30X50 share drive. This will be cleared and put in by the Builder.
Interior
Interior Features Smoke Detector(s), Pantry, Washer Hookup, Cable Available, Gas Dryer Hookup, Electric Dryer Hookup
Heating Electric, Forced Air
Cooling Central Air
Flooring Carpet, Vinyl
Fireplaces Type None
Fireplace No
Exterior
Exterior Feature Garden, Insulated Doors, Insulated Windows
Parking Features Attached, Concrete, Garage, Gravel
Garage Spaces 2.0
Garage Description 2.0
Community Features See Remarks, Other
Roof Type Composition
Porch Patio, Porch, Stoop
Total Parking Spaces 2
Garage Yes
Building
Lot Description See Remarks, Other, Landscaped
Foundation Slab
Builder Name J B Wall Construction
Sewer Septic Tank
Water Public
Architectural Style Ranch
Structure Type Drywall,Vinyl Siding
New Construction Yes
Schools
Elementary Schools Merri Weather
Middle Schools Merriwether
High Schools Strom Thurmond
Others
Tax ID 145-14-00-039
Ownership Individual
Acceptable Financing USDA Loan, VA Loan, Cash, Conventional, FHA
Listing Terms USDA Loan, VA Loan, Cash, Conventional, FHA
Special Listing Condition Not Applicable
Read Less
GET MORE INFORMATION




