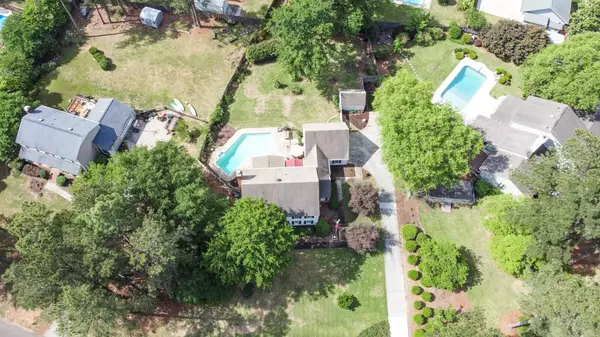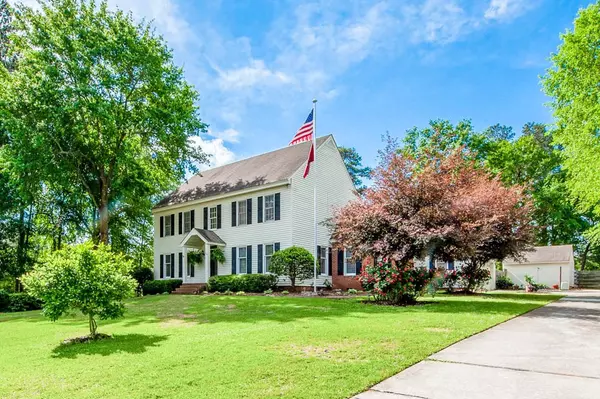For more information regarding the value of a property, please contact us for a free consultation.
325 Savannah DR Aiken, SC 29803
Want to know what your home might be worth? Contact us for a FREE valuation!

Our team is ready to help you sell your home for the highest possible price ASAP
Key Details
Sold Price $390,000
Property Type Single Family Home
Sub Type Single Family Residence
Listing Status Sold
Purchase Type For Sale
Square Footage 3,100 sqft
Price per Sqft $125
Subdivision Gem Lakes
MLS Listing ID 469264
Sold Date 06/24/21
Bedrooms 4
Full Baths 2
Half Baths 1
HOA Fees $120
HOA Y/N Yes
Originating Board REALTORS® of Greater Augusta
Year Built 1983
Lot Size 0.700 Acres
Acres 0.7
Lot Dimensions .70 Acre
Property Description
Fabulous Gem Lakes 4 bedroom 2 1/2 baths plus bonus room/home office, inground salt water pool & side entry 2 car garage on almost acre lot! Double pane energy efficient windows! Fresh interior paint! Upgraded laminate wood floors & carpet! Completely renovated & opened up kitchen with granite countertops, new cabinets w/glass front accents, new gas stove top & downdraft, built in microwave, nice refrigerator, breakfast bar, pantry with pull out shelving, lazy susan, composite sink & soft close drawers! Family room w/upgraded stone face fireplace! Plus living room! Dining room with w/wainscotting! Florida room added 5 yrs ago! Owners suite w/2 closets, bath with granite counter tops & tile floor! Spacious spare bedrooms! Guest bath also w/granite! 1/2 bath updated too! Mud & laundry room w/tile floor! Covered & grilling deck! 10x16 building w/power! Level backyard & garden area! Enjoy the lake, pavilion & playground area! Great location with easy access to SRS, downtown Augusta & more!
Location
State SC
County Aiken
Community Gem Lakes
Area Aiken (3Ai)
Direction FROM I20 E: TAKE EXIT 5, TURN RIGHT ONTO EDGEFIELD RD, TURN LEFT ONTO ASCAUGA LAKE RD, TURN RIGHT ONTO SC-104, TURN RIGHT ONTO STATE HWY 81, TURN LEFT ONTO SILVER BLUFF RD, TURN LEFT ONTO SAVANNAH DR, HOME ON YOUR LEFT
Rooms
Other Rooms Outbuilding
Basement Crawl Space
Interior
Interior Features Walk-In Closet(s), Smoke Detector(s), Security System Owned, Pantry, Recently Painted, Washer Hookup, Cable Available, Dry Bar, Entrance Foyer, Gas Dryer Hookup, Electric Dryer Hookup
Heating Electric, Heat Pump
Cooling Ceiling Fan(s), Heat Pump
Flooring Carpet, Ceramic Tile, Wood
Fireplaces Number 1
Fireplaces Type Family Room
Fireplace Yes
Exterior
Exterior Feature Garden
Parking Features Storage, Attached, Concrete, Garage, Garage Door Opener
Garage Spaces 2.0
Garage Description 2.0
Fence Privacy
Pool In Ground
Community Features See Remarks, Other
Roof Type Other
Porch Covered, Deck, Rear Porch
Total Parking Spaces 2
Garage Yes
Building
Lot Description See Remarks, Other, Landscaped, Sprinklers In Front, Sprinklers In Rear
Sewer Public Sewer
Water Public
Additional Building Outbuilding
Structure Type Brick,Vinyl Siding
New Construction No
Schools
Elementary Schools Aiken
Middle Schools Schofield
High Schools Aiken High School
Others
Tax ID 107-05-07-002
Acceptable Financing VA Loan, Cash, Conventional, FHA
Listing Terms VA Loan, Cash, Conventional, FHA
Special Listing Condition Not Applicable
Read Less
GET MORE INFORMATION




