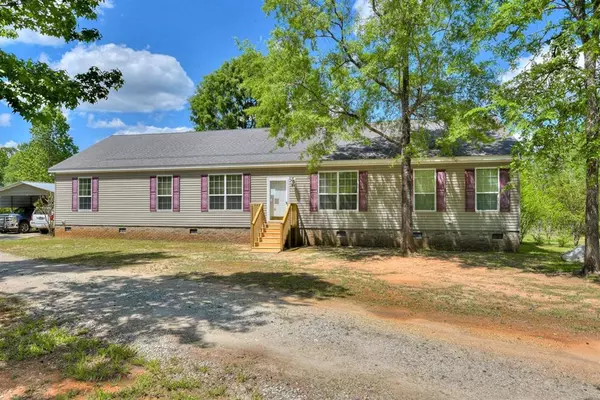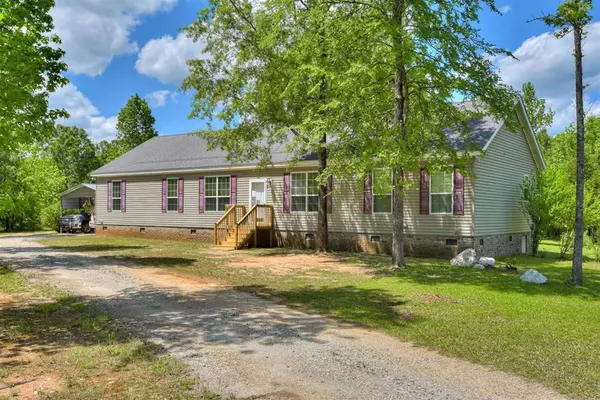For more information regarding the value of a property, please contact us for a free consultation.
210 McBurney Chamberlain RD Plum Branch, SC 29845
Want to know what your home might be worth? Contact us for a FREE valuation!

Our team is ready to help you sell your home for the highest possible price ASAP
Key Details
Sold Price $410,900
Property Type Single Family Home
Sub Type Single Family Residence
Listing Status Sold
Purchase Type For Sale
Square Footage 2,280 sqft
Price per Sqft $180
Subdivision None-4Mc
MLS Listing ID 469611
Sold Date 08/02/21
Style Ranch
Bedrooms 4
Full Baths 2
HOA Y/N No
Originating Board REALTORS® of Greater Augusta
Year Built 2008
Lot Size 78.320 Acres
Acres 78.32
Lot Dimensions 78.32
Property Description
Welcome to peaceful and private living in Plum Branch! This beautiful home sits on 78+ acres and has so much to offer. Inside you will find an open concept living space and 4 large bedrooms. The family room is spacious with abundant natural lighting and corner fireplace. The eat in kitchen is to the left with great cabinet storage, matching appliances, kitchen island, updated backsplash, and pantry. The formal dining room is just around the corner which makes this layout perfect for entertaining friends and family. The owner bedroom is off the family room with private on suite bath featuring a garden tub, stand alone shower, and walk in closet. Three additional bedrooms and second full bathroom complete the interior space. Step out back to your own oasis! The rear deck wraps around the above ground pool which is the perfect spot to relax after a long day. A 24X48 workshop is to the left with 2 roll up doors. The shop has both water and power. This home is a must see!
Location
State SC
County Mccormick
Community None-4Mc
Area Mccormick (4Mc)
Direction From Furys Ferry Road towards Evans, continue onto Hwy 28 S W and continue for 13.2 miles. Turn right onto Mt View Road (at the railroad tracks). Turn left onto State Road S-33-21 and continue for 6 miles. Turn left onto McBurney Chamberlain Road. Driveway is on the right.
Rooms
Other Rooms Outbuilding
Basement Crawl Space
Interior
Interior Features Wall Tile, Smoke Detector(s), Security System, Pantry, Washer Hookup, Eat-in Kitchen, Garden Tub, Gas Dryer Hookup, Kitchen Island, Electric Dryer Hookup
Heating Electric, Forced Air, Natural Gas
Cooling Ceiling Fan(s), Central Air
Flooring Carpet, Ceramic Tile, Hardwood, Laminate
Fireplaces Number 1
Fireplaces Type Family Room, Gas Log
Fireplace Yes
Exterior
Exterior Feature Storm Door(s)
Parking Features Storage, Workshop in Garage, Detached, Detached Carport, Gravel
Carport Spaces 2
Pool Above Ground
Community Features See Remarks, Other
Roof Type Composition
Porch Deck, Front Porch, Rear Porch, Stoop
Building
Lot Description See Remarks, Other, Landscaped, Secluded, Wooded
Sewer Septic Tank
Water Well
Architectural Style Ranch
Additional Building Outbuilding
Structure Type Brick,Vinyl Siding
New Construction No
Schools
Elementary Schools Mccormick Elementary
Middle Schools Mccormick Middle
High Schools Mccormick
Others
Tax ID 181-00-00-038
Acceptable Financing VA Loan, Cash, Conventional, FHA
Listing Terms VA Loan, Cash, Conventional, FHA
Special Listing Condition Not Applicable
Read Less
GET MORE INFORMATION





