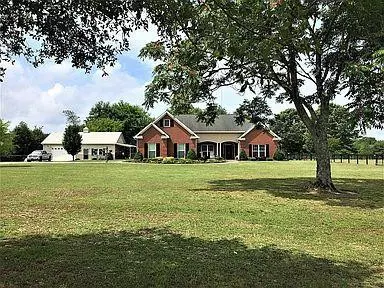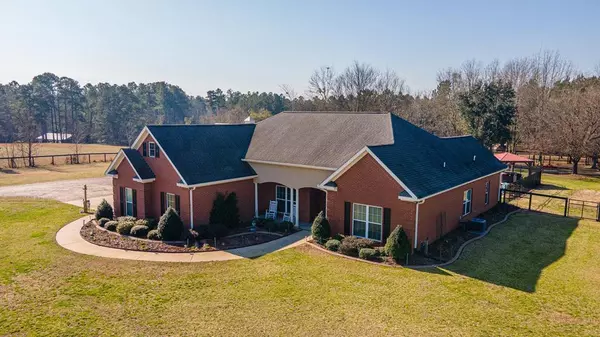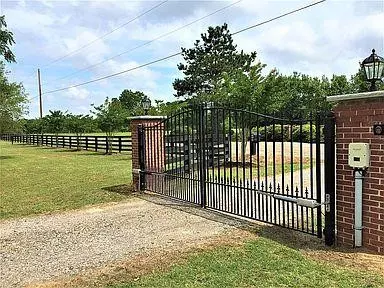For more information regarding the value of a property, please contact us for a free consultation.
128 Pine Hill DR Aiken, SC 29801
Want to know what your home might be worth? Contact us for a FREE valuation!

Our team is ready to help you sell your home for the highest possible price ASAP
Key Details
Sold Price $741,000
Property Type Single Family Home
Sub Type Single Family Residence
Listing Status Sold
Purchase Type For Sale
Square Footage 3,200 sqft
Price per Sqft $231
Subdivision None-4Ai
MLS Listing ID 469389
Sold Date 08/10/21
Style Ranch
Bedrooms 4
Full Baths 3
Half Baths 2
Construction Status Updated/Remodeled
HOA Y/N No
Originating Board REALTORS® of Greater Augusta
Year Built 2005
Lot Size 5.130 Acres
Acres 5.13
Lot Dimensions 403x533x400x585
Property Description
BEAUTIFULLY MAINTAINED HOMESTEAD PROPERTY! Brick ranch with 4 large BRs and 3 full bathos on main level and a FROG. 2 half baths. Oversized 2 car garage; plus XL detached 2 car garage. Great kitchen! Backyard is an entertaining mecca featuring a fiberglass pool, hot tub, pergola, gazebo and features a 600 sq ft pool house w/HVAC, kitchen and bath. Beautiful landscaping. Underground water/power throughout this fenced and cross fenced 5+ acre property w/fruit and nut trees, pasture space for livestock and 30' x 30' barn, chicken coop and 1/4 acre free run, dog kennel w/wooded open space to play, storage building, garden spaces, and a lot more. Features an emergency backup generator, underground fuel tank, well, and 2 septics. The location is amazingly close to town being inside of the bypass. Dead end gravel road due to be paved soon. Weekend showings; If measurements & info are important Buyer Must Verify
Location
State SC
County Aiken
Community None-4Ai
Area Aiken (4Ai)
Direction From Richland Ave, E turn left on Old Wagener Rd (Hwy 783), Left on Rudy Mason Pkwy (hwy 78); Left on Willow Run; Left on Pine Hill Dr, 1st Home on Right/Fenced/Gated
Rooms
Other Rooms Barn(s), Kennel/Dog Run, Outbuilding, Workshop
Interior
Interior Features Walk-In Closet(s), Smoke Detector(s), Pantry, Split Bedroom, Utility Sink, Washer Hookup, Cable Available, Entrance Foyer, Gas Dryer Hookup, Kitchen Island, Electric Dryer Hookup
Heating Electric, Forced Air, Heat Pump
Cooling Ceiling Fan(s), Central Air, Heat Pump
Flooring Carpet, Ceramic Tile, Hardwood
Fireplaces Type None
Fireplace No
Exterior
Exterior Feature Garden, Insulated Doors, Spa/Hot Tub
Parking Features See Remarks, Other, Workshop in Garage, Aggregate, Attached, Detached, Garage, Garage Door Opener
Garage Spaces 2.0
Garage Description 2.0
Fence Fenced, Privacy
Pool Gunite, In Ground
Community Features See Remarks, Other, Sidewalks
Roof Type Composition
Porch Covered, Front Porch, Patio
Total Parking Spaces 2
Garage Yes
Building
Lot Description Landscaped, Pasture
Foundation Slab
Sewer Septic Tank
Water Well
Architectural Style Ranch
Additional Building Barn(s), Kennel/Dog Run, Outbuilding, Workshop
Structure Type Brick,Drywall
New Construction No
Construction Status Updated/Remodeled
Schools
Elementary Schools Aiken
Middle Schools Aiken Middle School
High Schools Aiken High School
Others
Tax ID 121-08-03-004
Ownership Individual
Acceptable Financing VA Loan, Cash, Conventional, FHA
Listing Terms VA Loan, Cash, Conventional, FHA
Special Listing Condition Not Applicable
Read Less
GET MORE INFORMATION





