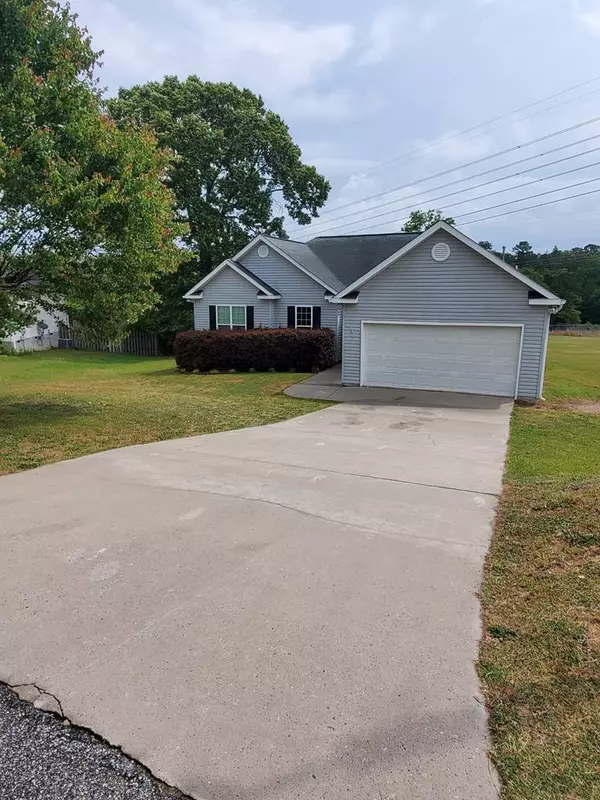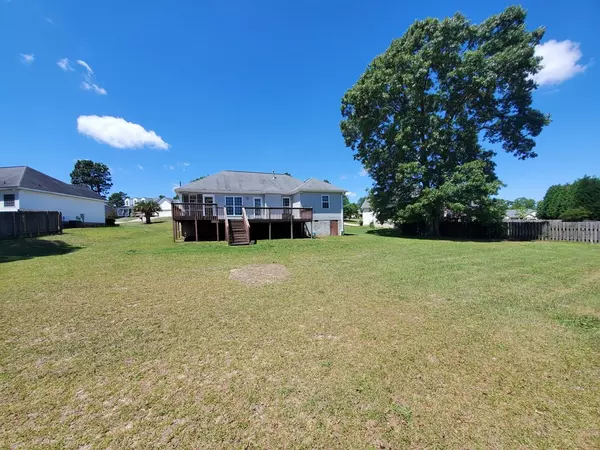For more information regarding the value of a property, please contact us for a free consultation.
202 Royal Pine DR Warrenville, SC 29851
Want to know what your home might be worth? Contact us for a FREE valuation!

Our team is ready to help you sell your home for the highest possible price ASAP
Key Details
Sold Price $185,000
Property Type Single Family Home
Sub Type Single Family Residence
Listing Status Sold
Purchase Type For Sale
Square Footage 1,381 sqft
Price per Sqft $133
Subdivision Pleasant Pointe
MLS Listing ID 469514
Sold Date 06/21/21
Style Ranch
Bedrooms 3
Full Baths 2
Construction Status Updated/Remodeled
HOA Fees $125
HOA Y/N Yes
Originating Board REALTORS® of Greater Augusta
Year Built 2006
Lot Dimensions .61
Property Description
MOVE-IN READY!!! This Beautiful 3 Bed 2 Full Bath home is located in a peaceful family neighborhood, and has been recently updated with FRESH paint, NEW carpet in all of the bedrooms, New stainless steel appliances in the Kitchen, and much more. Entering the home you will notice the grand Cathedral ceilings and cozy fireplace in the Livingroom, and the beautiful tray ceiling and wainscoting in the open Livingroom/ dining room area. The Kitchen in this home has plenty of cabinet space and counter space, as well as a separate pantry for extra storage. The Master Bedroom has a large walk in closet, its own private bathroom with double vanity, a separate garden tub and shower, as well as high tray ceilings that make this room feel especially spacious. Just off the Kitchen is a Screened porch area, and a Fantastic 35x16 deck that overlooks a spacious back yard making this this the perfect place to relax after a long day or to entertain guests. This home sits on .61acres, and wont last long!
Location
State SC
County Aiken
Community Pleasant Pointe
Area Aiken (3Ai)
Direction Pinelog Rd W to Pleasant Pointe; Right on Pleasant Pointe Dr; Right on Royal Pine Dr; house on the right.
Rooms
Basement Crawl Space, Dirt Floor, Unfinished
Interior
Interior Features Walk-In Closet(s), Smoke Detector(s), Pantry, Recently Painted, Washer Hookup, Blinds, Gas Dryer Hookup, Electric Dryer Hookup
Heating Other, Electric, Forced Air, Natural Gas
Cooling Ceiling Fan(s), Central Air, Single System
Flooring Carpet, Laminate, Vinyl
Fireplaces Number 1
Fireplaces Type Living Room
Fireplace Yes
Exterior
Exterior Feature Garden
Parking Features Attached, Concrete, Garage
Garage Spaces 2.0
Garage Description 2.0
Community Features Street Lights
Roof Type Composition
Porch Deck, Screened
Total Parking Spaces 2
Garage Yes
Building
Lot Description Sprinklers In Front, Sprinklers In Rear
Foundation Block
Sewer Septic Tank
Water Public
Architectural Style Ranch
Structure Type Vinyl Siding
New Construction No
Construction Status Updated/Remodeled
Schools
Elementary Schools Warrenville
Middle Schools Leavelle Mccampbell
High Schools Midland Valley
Others
Tax ID 0701605016
Acceptable Financing VA Loan, Cash, Conventional, FHA
Listing Terms VA Loan, Cash, Conventional, FHA
Special Listing Condition Not Applicable
Read Less
GET MORE INFORMATION





