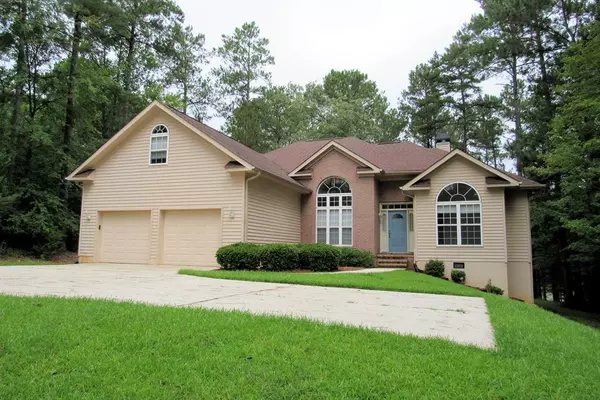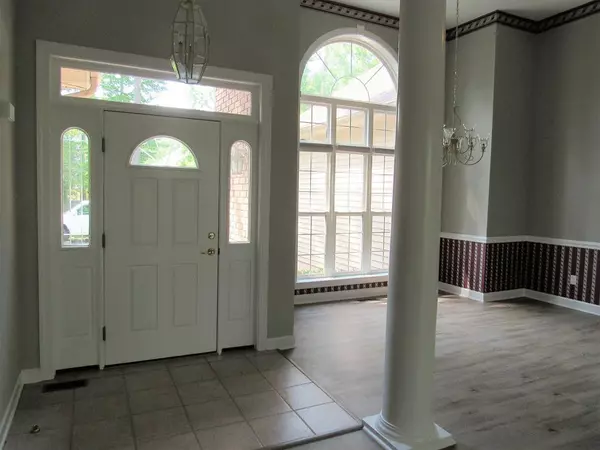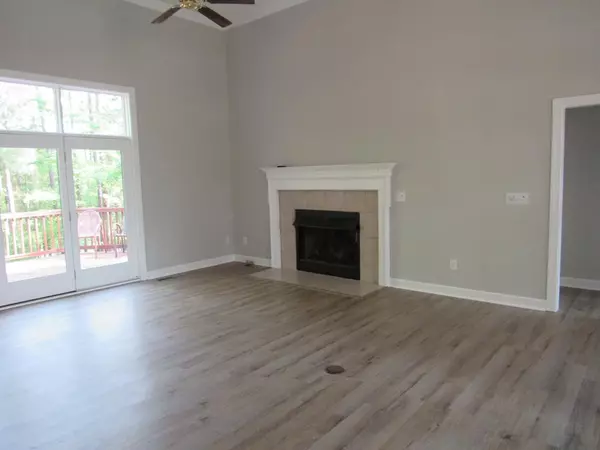For more information regarding the value of a property, please contact us for a free consultation.
134 Lake Ridge DR Mccormick, SC 29835
Want to know what your home might be worth? Contact us for a FREE valuation!

Our team is ready to help you sell your home for the highest possible price ASAP
Key Details
Sold Price $365,000
Property Type Single Family Home
Sub Type Single Family Residence
Listing Status Sold
Purchase Type For Sale
Square Footage 2,512 sqft
Price per Sqft $145
Subdivision Savannah Lakes Village
MLS Listing ID 470143
Sold Date 07/01/21
Style Ranch
Bedrooms 3
Full Baths 2
Half Baths 1
HOA Fees $136
HOA Y/N Yes
Originating Board REALTORS® of Greater Augusta
Year Built 1999
Lot Dimensions 0.542
Property Description
Move in ready lakefront home on deep water cove. Owner has installed luxury laminate flooring throughout main living areas, painted the interior in neutral shades and replaced kitchen appliances with stainless. Enjoy the open split bedroom plan with 13 ft. ceilings in the great room, foyer, and dining room; 10 ft. tray ceilings in Owners suite and breakfast nook; and 9 ft. ceilings throughout rest of home. Add a finished bonus room over garage, a workshop with a half bath in the basement (perfect for storing kayaks, golf cart, and other toys), mature landscaping on almost half acre, over sized garage, and a 450 sf deck for outdoor entertaining. No need to build when this home checks off much of your wish list. Dock permit is included should Buyer wish to purchase 10x24 covered dock (not included). Enjoy membership privileges of Savannah Lakes with two club houses, dining facilities, recreation center, two golf courses, and a myriad of activities to enjoy.
Location
State SC
County Mccormick
Community Savannah Lakes Village
Area Mccormick (1Mc)
Direction From McCormick take Hwy 378 West 6 miles to Hwy 7 North 2 miles to Shenandoah Drive to Sweetgum Loop to Lake Ridge Drive. Look for sign
Rooms
Other Rooms Workshop
Basement See Remarks, Other, Crawl Space, Exterior Entry, Partial, Walk-Out Access, Workshop
Interior
Interior Features See Remarks, Other, Walk-In Closet(s), Pantry, Recently Painted, Split Bedroom, Washer Hookup, Blinds, Cable Available, Dry Bar, Eat-in Kitchen, Entrance Foyer, Garden Tub, Gas Dryer Hookup, Electric Dryer Hookup
Heating Other, Electric, Fireplace(s), Heat Pump, Propane
Cooling Ceiling Fan(s), Central Air, Heat Pump, Single System
Flooring See Remarks, Other, Carpet, Laminate
Fireplaces Number 1
Fireplaces Type Gas Log, Great Room
Fireplace Yes
Exterior
Exterior Feature See Remarks, Other, Insulated Doors, Insulated Windows
Parking Features Attached, Concrete, Garage, Parking Pad
Garage Spaces 2.0
Garage Description 2.0
Community Features See Remarks, Other, Boat Ramp, Clubhouse, Golf, Pool, Street Lights, Tennis Court(s), Walking Trail(s)
Roof Type Composition
Porch See Remarks, Other, Deck, Porch, Stoop
Total Parking Spaces 2
Garage Yes
Building
Lot Description See Remarks, Other, Lake Front, Landscaped
Sewer Public Sewer
Water Public
Architectural Style Ranch
Additional Building Workshop
Structure Type Brick,Drywall,Vinyl Siding
New Construction No
Schools
Elementary Schools Mccormick Elementary
Middle Schools Mccormick Middle
High Schools Mccormick
Others
Tax ID 077-00-61-023
Acceptable Financing VA Loan, 1031 Exchange, Cash, Conventional, FHA
Listing Terms VA Loan, 1031 Exchange, Cash, Conventional, FHA
Special Listing Condition Not Applicable
Read Less
GET MORE INFORMATION




