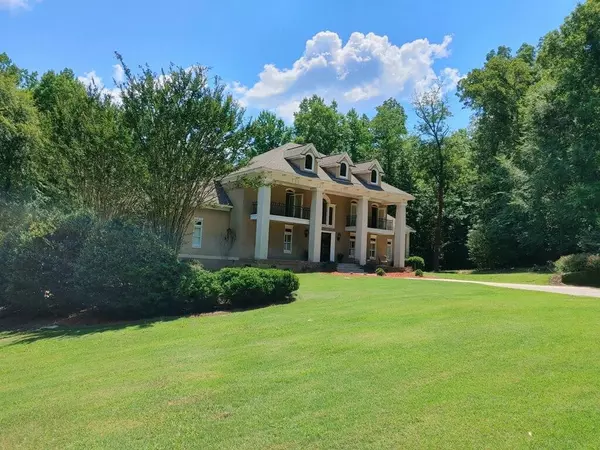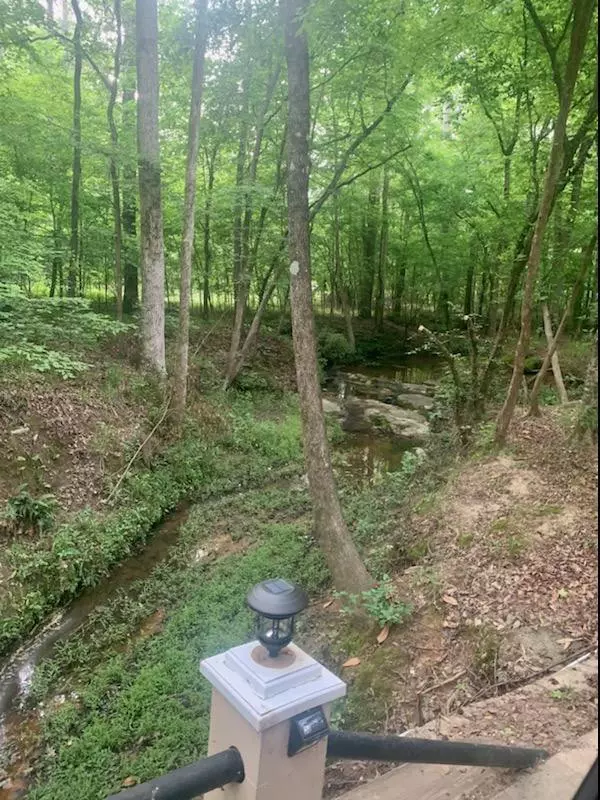For more information regarding the value of a property, please contact us for a free consultation.
3260 Surrey RD Thomson, GA 30824
Want to know what your home might be worth? Contact us for a FREE valuation!

Our team is ready to help you sell your home for the highest possible price ASAP
Key Details
Sold Price $494,500
Property Type Single Family Home
Sub Type Single Family Residence
Listing Status Sold
Purchase Type For Sale
Square Footage 4,440 sqft
Price per Sqft $111
Subdivision Belle Meade
MLS Listing ID 470383
Sold Date 12/13/21
Bedrooms 6
Full Baths 4
Half Baths 3
HOA Y/N No
Originating Board REALTORS® of Greater Augusta
Year Built 1996
Lot Size 4.690 Acres
Acres 4.69
Lot Dimensions 4.69 ac
Property Description
Architecturally-designed, custom home on the golf course at Belle Meade Country Club. Take the winding, wooded drive, but be prepared for the quail crossing, over the creek bridge past the putting green, up to the columned, balconied facade of a real stuccoed New Orleans style home. You are welcomed as you enter the foyer of this stunning southern beauty to heart pine floors, high ceilings, high end finishes, extensive millwork, plantation shutters and solid wood doors. Inside on the first level you'll discover an open design kitchen, breakfast and vaulted ceiling family-gathering room featuring a stone hearth reaching to the ceiling, the master bedroom and master bath, laundry room and a half bath. And do not miss the Ex-NFL player's "Locker Room-Study" with wood paneled and grass cloth wallpaper. Upstairs you'll find 4 large bedrooms and 2 and a half baths. In the basement is a bedroom, rec room, media and exercise room and 1 and a half baths, plus a large unfinished storage.
Location
State GA
County Mcduffie
Community Belle Meade
Area Mcduffie (1Md)
Direction US 78 north of Thomson Turn Left on S. Lake Dr at the Belle Meade Country Club sign, Then turn left when you reach Surrey Rd and 3260 Surrey will be on your right.
Rooms
Basement Finished, Unfinished, Walk-Out Access
Interior
Interior Features Wet Bar, Walk-In Closet(s), Smoke Detector(s), Recently Painted, Eat-in Kitchen, Entrance Foyer, In-Law Floorplan, Kitchen Island
Heating Electric, Heat Pump
Cooling Ceiling Fan(s), Heat Pump
Flooring See Remarks, Other, Carpet, Marble, Wood
Fireplaces Number 1
Fireplaces Type Family Room, Stone
Fireplace Yes
Exterior
Exterior Feature See Remarks, Other, Balcony, Insulated Doors, Insulated Windows, Storm Window(s)
Parking Features Basement, Concrete
Garage Spaces 2.0
Garage Description 2.0
Community Features See Remarks, Other
Roof Type Composition
Porch Balcony, Covered, Deck, Front Porch, Porch, Rear Porch
Total Parking Spaces 2
Building
Lot Description On Golf Course, Pond, Secluded, Stream, Wooded
Foundation Concrete Perimeter
Sewer Public Sewer
Water Public
Structure Type Stucco
New Construction No
Schools
Elementary Schools Mawell-Norris
Middle Schools Thomson
High Schools Thomson
Others
Tax ID 0028C020
Ownership Individual
Acceptable Financing VA Loan, Cash, Conventional, FHA
Listing Terms VA Loan, Cash, Conventional, FHA
Special Listing Condition Not Applicable
Read Less
GET MORE INFORMATION





