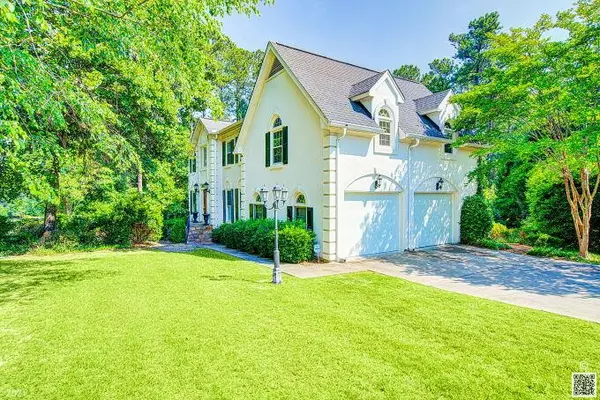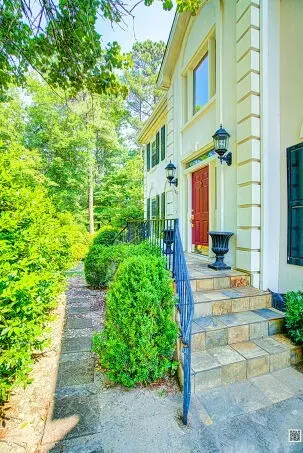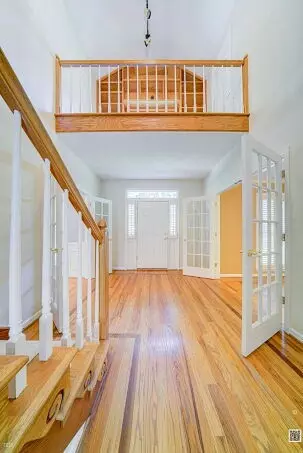For more information regarding the value of a property, please contact us for a free consultation.
1001 Bellreive DR Aiken, SC 29803
Want to know what your home might be worth? Contact us for a FREE valuation!

Our team is ready to help you sell your home for the highest possible price ASAP
Key Details
Sold Price $330,000
Property Type Single Family Home
Sub Type Single Family Residence
Listing Status Sold
Purchase Type For Sale
Square Footage 2,659 sqft
Price per Sqft $124
Subdivision Houndslake
MLS Listing ID 470480
Sold Date 07/23/21
Bedrooms 4
Full Baths 2
Half Baths 2
HOA Y/N No
Originating Board REALTORS® of Greater Augusta
Year Built 1990
Lot Dimensions .59
Property Description
This beautiful custom 2 story home awaits you in the desirable Houndslake Country Club community with 3 nine hole courses, tennis courts, community pool, clubhouse dining, and a short walk to nature trails in Hitchcock Woods! This home is positioned on a .59 acre corner lot with lots of beautiful mature trees and landscaping. You'll love the custom features such as; solid oak hardwood flooring, granite counter tops in kitchen and side board in the breakfast room. The home also contains a formal Library/Living room and screened porch with tile floors. Upstairs offers a spacious owners suite with spa bath and walk-in closets, and a large bonus room or In-Law suite with half bath and wet bar. All of the bedrooms are plenty spacious and there is lots of closet storage throughout the home!
Location
State SC
County Aiken
Community Houndslake
Area Aiken (3Ai)
Direction From Hitchcock Parkway turn onto Trail Ridge Rd, continue driving into Houndslake North, house is on the corner of Bellreive Dr & Trail Ridge Rd.
Rooms
Basement Crawl Space
Interior
Interior Features Wet Bar, Walk-In Closet(s), Smoke Detector(s), Pantry, Washer Hookup, Built-in Features, Cable Available, Eat-in Kitchen, Entrance Foyer, Gas Dryer Hookup, Electric Dryer Hookup
Heating Electric, Forced Air
Cooling Ceiling Fan(s), Central Air
Flooring Carpet, Ceramic Tile, Hardwood
Fireplaces Number 1
Fireplaces Type Gas Log, Living Room
Fireplace Yes
Exterior
Parking Features Attached, Concrete, Garage
Garage Spaces 2.0
Garage Description 2.0
Fence Fenced
Community Features Clubhouse, Golf, Pool, Street Lights, Tennis Court(s), Walking Trail(s)
Roof Type Composition
Porch Deck, Stoop, Sun Room
Total Parking Spaces 2
Garage Yes
Building
Lot Description Landscaped, Sprinklers In Front, Sprinklers In Rear, Wooded
Sewer Public Sewer
Water Public
Structure Type Drywall,Stucco
New Construction No
Schools
Elementary Schools Millbrook
Middle Schools Kennedy
High Schools South Aiken
Others
Tax ID 106-05-03-007
Acceptable Financing VA Loan, Cash, Conventional, FHA
Listing Terms VA Loan, Cash, Conventional, FHA
Special Listing Condition Not Applicable
Read Less
GET MORE INFORMATION





