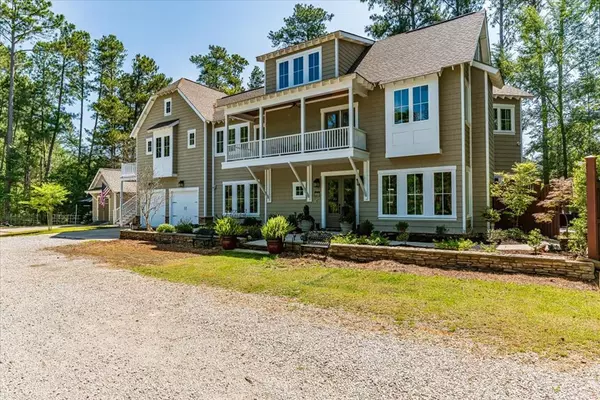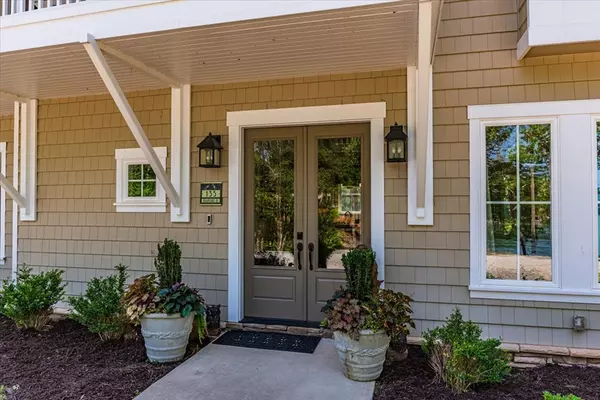For more information regarding the value of a property, please contact us for a free consultation.
135 Beauregard DR Modoc, SC 29838
Want to know what your home might be worth? Contact us for a FREE valuation!

Our team is ready to help you sell your home for the highest possible price ASAP
Key Details
Sold Price $1,149,050
Property Type Single Family Home
Sub Type Single Family Residence
Listing Status Sold
Purchase Type For Sale
Square Footage 3,700 sqft
Price per Sqft $310
Subdivision Modoc Shores
MLS Listing ID 471191
Sold Date 09/01/21
Bedrooms 5
Full Baths 4
Half Baths 1
Construction Status Updated/Remodeled
HOA Y/N No
Originating Board REALTORS® of Greater Augusta
Year Built 2011
Lot Dimensions .19
Property Description
Welcome to 135 Beauregard Drive in Modoc Shores.This stunning 5 bedroom, 4.5 bath lake home features a true mother-in-law suite w/ private entry,full kitchen & living area. Every detail thoughtfully designed here-from the distressed wide plank heart pine flooring, custom glazed pine walls,ceilings to the lake views from every window, this home defines luxury lake living.10' ceilings on Main Level, 9' on 2nd, & vaulted ceilings on 3rd.Kitchen w/ Granite Counters,SS Appliances & Island, Breakfast Room, Living Room, Sitting Room, Guest Bath, & WalkIn Pantry located on Main.Spectacular Owners Suite w/ Fireplace,Bath, Balcony w/ Lake Views,Full Bath, & Mother in Law Suite w/Living Room, Full Kitchen, Full Bath, Bedroom on 2nd Level.3rd & 4th Bdrms & Full Bath on 3rd Level.Outdoor Entertaining Area leaves nothing to be desired. Deep Water Views. Stone Surround Firepit w/ seating, Outdoor Shower, Grilling Area, & Large Deck.2 Car Garage w/ AC,2 Detached Bldgs (one w/AC), generous parking area
Location
State SC
County Mccormick
Community Modoc Shores
Area Mccormick (3Mc)
Direction Take HWY 28 W. LEFT onto Confederate Dr, LEFT on Beauregard Dr, Home is on the LEFT
Rooms
Other Rooms Boat House, Outbuilding, Workshop
Basement Crawl Space
Interior
Interior Features Wired for Data, Walk-In Closet(s), Smoke Detector(s), Security System, Pantry, Washer Hookup, Built-in Features, Cable Available, Eat-in Kitchen, Garden Tub, Garden Window(s), Gas Dryer Hookup, In-Law Floorplan, Kitchen Island, Electric Dryer Hookup
Heating Propane
Cooling Ceiling Fan(s), Central Air
Flooring Ceramic Tile, Hardwood
Fireplaces Number 3
Fireplaces Type See Remarks, Other, Den, Gas Log, Living Room
Fireplace Yes
Exterior
Exterior Feature Balcony, Dock, Garden
Parking Features Storage, Workshop in Garage, Attached Carport, Concrete, Parking Pad, Stamped Concrete
Carport Spaces 2
Community Features See Remarks, Other
Roof Type Composition
Porch See Remarks, Other, Balcony, Deck, Front Porch, Porch, Rear Porch, Side Porch
Building
Lot Description Cove, Lake Front, Lake Privileges, Landscaped, Near Lake Thurmond, Waterfront
Sewer Septic Tank
Water Public
Additional Building Boat House, Outbuilding, Workshop
Structure Type Drywall,HardiPlank Type
New Construction No
Construction Status Updated/Remodeled
Schools
Elementary Schools Mccormick Elementary
Middle Schools Mccormick Middle
High Schools Mccormick
Others
Tax ID 175-09-02-051
Acceptable Financing Cash, Conventional
Listing Terms Cash, Conventional
Special Listing Condition Not Applicable
Read Less
GET MORE INFORMATION





