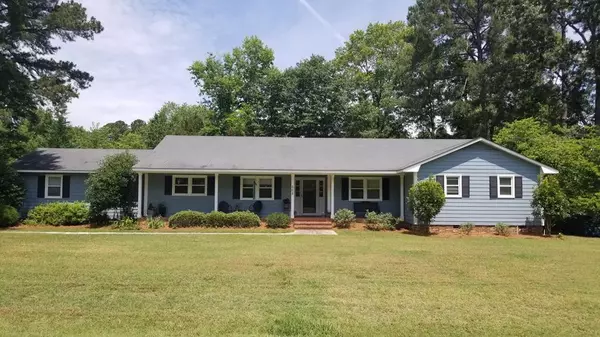For more information regarding the value of a property, please contact us for a free consultation.
668 Chestnut DR Thomson, GA 30824
Want to know what your home might be worth? Contact us for a FREE valuation!

Our team is ready to help you sell your home for the highest possible price ASAP
Key Details
Sold Price $246,000
Property Type Single Family Home
Sub Type Single Family Residence
Listing Status Sold
Purchase Type For Sale
Square Footage 2,216 sqft
Price per Sqft $111
Subdivision Hickory Hill
MLS Listing ID 470986
Sold Date 07/30/21
Style Ranch
Bedrooms 4
Full Baths 2
HOA Y/N No
Originating Board REALTORS® of Greater Augusta
Year Built 1978
Lot Size 0.460 Acres
Acres 0.46
Lot Dimensions 0.46
Property Description
Beautiful home in Hickory Hill Subdivision. This home features 4 bedrooms, 2 full baths, with over 2200 square feet. Features include a formal dining room, kitchen with breakfast nook overlooking the screen porch, a spacious sunken living room with large brick fireplace to include built-in book shelves and a wet bar. The laundry/mud-room is right off the garage. Enjoy evenings on the 18x13 screech porch overlooking the in-ground vinyl pool. The patio area is great for grilling out or entertaining. The yard is fenced and complete with a separate fenced in area for your pet. This is a great house with so much to offer.
Location
State GA
County Mcduffie
Community Hickory Hill
Area Mcduffie (1Md)
Direction From Main Street turn onto Lee Street across from the Brickyard - at the second stop sign take a right onto Magnolia Drive - right onto Chestnut Drive - Property will be down on the left.
Rooms
Basement Crawl Space
Interior
Interior Features Wet Bar, Walk-In Closet(s), Pantry, Washer Hookup, Built-in Features, Eat-in Kitchen, Entrance Foyer, Gas Dryer Hookup, Electric Dryer Hookup
Heating Forced Air, Natural Gas
Cooling Central Air
Flooring Carpet, Ceramic Tile, Hardwood, Vinyl
Fireplaces Number 1
Fireplaces Type Brick, Gas Log, Living Room
Fireplace Yes
Exterior
Parking Features Attached, Concrete, Garage
Garage Spaces 2.0
Garage Description 2.0
Fence Fenced
Pool In Ground
Community Features See Remarks, Other
Roof Type Composition
Porch Front Porch, Patio, Porch, Rear Porch, Screened
Total Parking Spaces 2
Garage Yes
Building
Sewer Public Sewer
Water Public
Architectural Style Ranch
Structure Type Wood Siding
New Construction No
Schools
Elementary Schools Mawell-Norris
Middle Schools Thomson
High Schools Thomson
Others
Tax ID 0T030104
Acceptable Financing VA Loan, Cash, Conventional, FHA
Listing Terms VA Loan, Cash, Conventional, FHA
Special Listing Condition Not Applicable
Read Less
GET MORE INFORMATION





