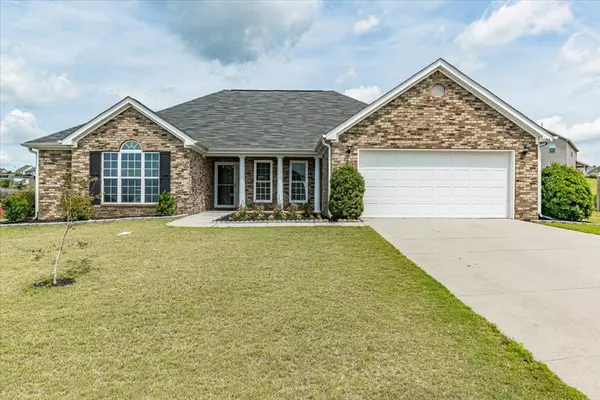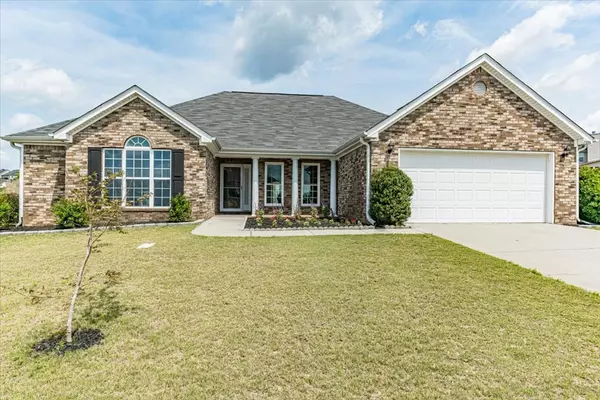For more information regarding the value of a property, please contact us for a free consultation.
7203 Roundstone DR Graniteville, SC 29829
Want to know what your home might be worth? Contact us for a FREE valuation!

Our team is ready to help you sell your home for the highest possible price ASAP
Key Details
Sold Price $223,000
Property Type Single Family Home
Sub Type Single Family Residence
Listing Status Sold
Purchase Type For Sale
Square Footage 1,924 sqft
Price per Sqft $115
Subdivision Sage Creek
MLS Listing ID 471183
Sold Date 07/23/21
Style Ranch
Bedrooms 4
Full Baths 2
HOA Fees $420
HOA Y/N Yes
Originating Board REALTORS® of Greater Augusta
Year Built 2007
Property Description
Single story 4 bedrooms, 2 bathroom home with brick front and covered front porch. Fully landscaped with privacy fenced backyard. The foyer opens to the dining room with a tray ceiling and a large vaulted great room. The kitchen has stainless steel appliances, white cabinets, and a breakfast area. Split floor plan. The owner's bedroom has a tray ceiling and the owner's bathroom features double vanity, soaking tub, separate shower, toilet closet, and walk-in closet. The foyer, great room, dining room, kitchen, breakfast area, hallways, and all bedrooms are hardwood. Home is full of natural light. INFORMATION DEEMED RELIABLE BUT NOT GUARANTEED. PLEASE VERIFY SQUARE FOOTAGE AND SCHOOL ZONES.
Location
State SC
County Aiken
Community Sage Creek
Area Aiken (1Ai)
Direction I20 exit 11 towards Graniteville on Bettis Academy Road. Turn left onto Sage Creek Drive. Turn left onto Coal Creek Drive. Turn right onto Round Stone Dr. Home is on the left.
Interior
Interior Features Smoke Detector(s), Pantry, Washer Hookup, Blinds, Entrance Foyer, Gas Dryer Hookup, Electric Dryer Hookup
Heating Electric, Forced Air
Cooling Ceiling Fan(s), Central Air
Flooring Hardwood, Vinyl
Fireplaces Type None
Fireplace No
Exterior
Parking Features Attached, Concrete, Garage
Garage Spaces 2.0
Garage Description 2.0
Community Features Sidewalks, Street Lights
Roof Type Composition
Porch Front Porch, Patio
Total Parking Spaces 2
Garage Yes
Building
Lot Description Landscaped
Foundation Slab
Sewer Public Sewer
Water Public
Architectural Style Ranch
Structure Type Brick,Vinyl Siding
New Construction No
Schools
Elementary Schools Byrd
Middle Schools Leavelle Mccampbell
High Schools Midland Valley
Others
Tax ID 049-00-10-008
Acceptable Financing VA Loan, Cash, Conventional, FHA
Listing Terms VA Loan, Cash, Conventional, FHA
Special Listing Condition Not Applicable
Read Less
GET MORE INFORMATION





