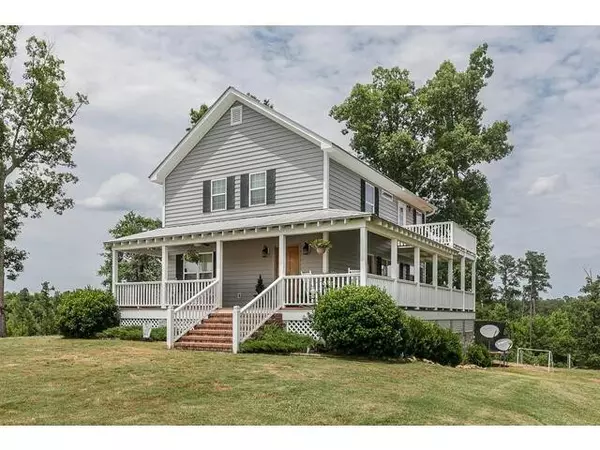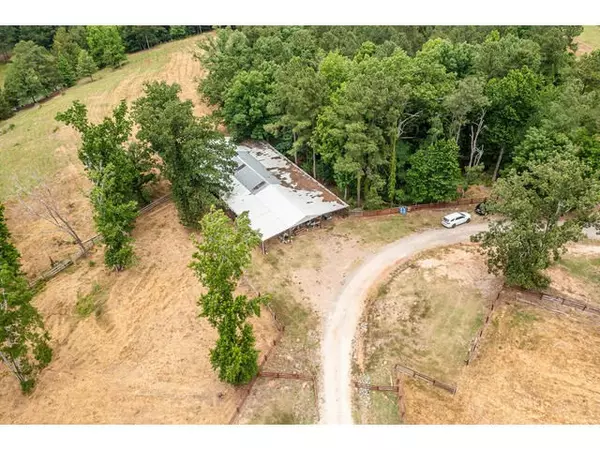For more information regarding the value of a property, please contact us for a free consultation.
47 Thurmond RD Clarks Hill, SC 29821
Want to know what your home might be worth? Contact us for a FREE valuation!

Our team is ready to help you sell your home for the highest possible price ASAP
Key Details
Sold Price $566,748
Property Type Single Family Home
Sub Type Single Family Residence
Listing Status Sold
Purchase Type For Sale
Square Footage 1,632 sqft
Price per Sqft $347
Subdivision None-1Ed
MLS Listing ID 471396
Sold Date 09/03/21
Bedrooms 3
Full Baths 3
HOA Y/N No
Originating Board REALTORS® of Greater Augusta
Year Built 2013
Lot Size 33.600 Acres
Acres 33.6
Lot Dimensions 33.60
Property Description
Country living at it's best! A long driveway past beautiful rolling pastures lead to a 2 Story home with a large wrap around covered porch great for entertaining family dinners and enjoying the evening breeze. Inside welcomes you to beautiful heart of pine flooring with an open floor plan. The living room has a brick wood burning fireplace, kitchen dining room combo with bar top seating.3 Bedrooms, 3 full bathrooms, laundry room, pantry and great views from every room including a veranda off the Owner's Suite. The basement has a garage/workshop 23x12. Cross fenced with several pasture recently grazed by cows. Located only 20 minutes to Martinez, GA or 20 mins to North Augusta, SC high speed internet available. Rural county with no HOA dues or restrictions. Sold with 33.60 ACRES
Location
State SC
County Edgefield
Community None-1Ed
Area Edgefield (1Ed)
Direction FROM I-20 ON MARTINTOWN RD TO SPORTSMAN'S CORNER-LEFT ON WOODLAWN-GO APPROX 3-4 MILES- LEFT ON THURMOND- G0 7/10 MILE-HOUSES ON LEFT. 1st house is white long driveway, 2nd house cannot be seen from the road only the gate. Shown BY APPOINTMENT ONLY.
Rooms
Other Rooms Workshop
Basement Concrete Floor, Crawl Space, Exterior Entry, Interior Entry, Walk-Out Access
Interior
Interior Features Walk-In Closet(s), Pantry, Washer Hookup, Blinds, Built-in Features, Eat-in Kitchen, Entrance Foyer, Gas Dryer Hookup, Electric Dryer Hookup
Heating Electric, Forced Air, Heat Pump
Cooling Ceiling Fan(s), Central Air, Heat Pump
Flooring Carpet, Ceramic Tile, Wood
Fireplaces Number 1
Fireplaces Type See Remarks, Other, Living Room
Fireplace Yes
Exterior
Exterior Feature Balcony, Garden
Parking Features Basement, Dirt, Gravel
Fence Fenced
Community Features See Remarks, Other
Roof Type Metal
Porch See Remarks, Other, Balcony, Covered, Front Porch, Porch, Side Porch, Wrap Around
Building
Lot Description See Remarks, Other, Landscaped, Pasture
Foundation Block, Slab
Sewer Septic Tank
Water Well
Additional Building Workshop
Structure Type Drywall,Vinyl Siding
New Construction No
Schools
Elementary Schools Merriwether
Middle Schools Merriwether
High Schools Fox Creek
Others
Tax ID 0600000020&001
Acceptable Financing USDA Loan, VA Loan, Cash, Conventional, FHA, RDHA
Listing Terms USDA Loan, VA Loan, Cash, Conventional, FHA, RDHA
Special Listing Condition Not Applicable
Read Less
GET MORE INFORMATION




