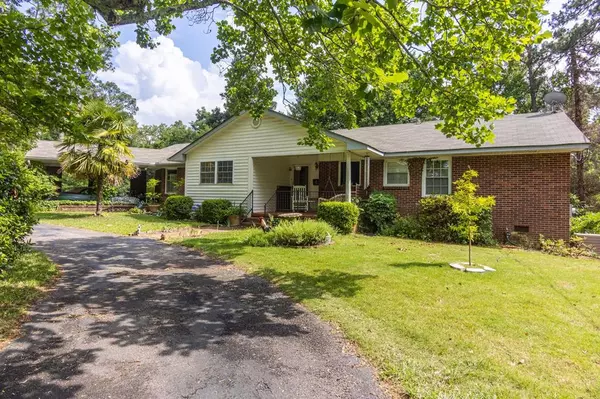For more information regarding the value of a property, please contact us for a free consultation.
1111 Evans RD Aiken, SC 29803
Want to know what your home might be worth? Contact us for a FREE valuation!

Our team is ready to help you sell your home for the highest possible price ASAP
Key Details
Sold Price $255,000
Property Type Single Family Home
Sub Type Single Family Residence
Listing Status Sold
Purchase Type For Sale
Square Footage 2,962 sqft
Price per Sqft $86
Subdivision Conger Woods
MLS Listing ID 471417
Sold Date 07/30/21
Style See Remarks,Other
Bedrooms 4
Full Baths 3
Half Baths 1
Construction Status Updated/Remodeled
HOA Y/N No
Originating Board REALTORS® of Greater Augusta
Year Built 1956
Lot Size 0.590 Acres
Acres 0.59
Lot Dimensions .59
Property Description
Come home to Conger Woods where a beautiful circular driveway leads to a rocking chair front porch. Hardwood floors welcome you into this charmer where a cozy fire can warm your heart. An open, updated kitchen includes hardwood cabinetry, solid surface counters and recessed lighting. The utility/laundry room can double as a pantry and has hardwood floors under existing flooring. The owner suite has a wonderful den area that is comfortable and sunny and leads to a screened porch to enjoy the beautiful, large yard with mature landscaping. Another bedroom on main level has its own full bath and can be a great MIL suite or guest room. There is a flex room that can be a great craft room, 3rd bedroom or office space. A rare basement includes living space that can be used as a family room or bedroom, a full bath and 2nd laundry, and a 4th bedroom that leads outside to the backyard. A 5500W generator will stay with the house. So much potential awaits the buyer who is up for a little TLC!
Location
State SC
County Aiken
Community Conger Woods
Area Aiken (3Ai)
Direction From downtown Aiken, take Whiskey south to Hitchcock Dr. Right on Hitchcock Dr to Evans Rd. Left on Evans. Home on left.
Rooms
Other Rooms Outbuilding
Basement Heated, Partially Finished, Walk-Out Access
Interior
Interior Features Walk-In Closet(s), Smoke Detector(s), Pantry, Washer Hookup, Blinds, Built-in Features, Cable Available, Gas Dryer Hookup, In-Law Floorplan, Kitchen Island, Electric Dryer Hookup
Heating Electric, Forced Air, Heat Pump, Natural Gas
Cooling Central Air, Heat Pump
Flooring Carpet, Ceramic Tile, Hardwood
Fireplaces Number 2
Fireplaces Type See Remarks, Other, Basement, Family Room, Gas Log
Fireplace Yes
Exterior
Exterior Feature Garden
Parking Features Attached Carport, Circular Driveway, Concrete
Carport Spaces 2
Community Features See Remarks, Other
Roof Type Composition
Porch Covered, Deck, Porch, Screened
Building
Lot Description See Remarks, Other, Landscaped
Sewer Septic Tank
Water Public
Architectural Style See Remarks, Other
Additional Building Outbuilding
Structure Type Brick,Drywall,Vinyl Siding
New Construction No
Construction Status Updated/Remodeled
Schools
Elementary Schools Millbrook
Middle Schools Kennedy
High Schools South Aiken
Others
Tax ID 1060713002
Acceptable Financing Cash, Conventional
Listing Terms Cash, Conventional
Special Listing Condition Not Applicable
Read Less
GET MORE INFORMATION


