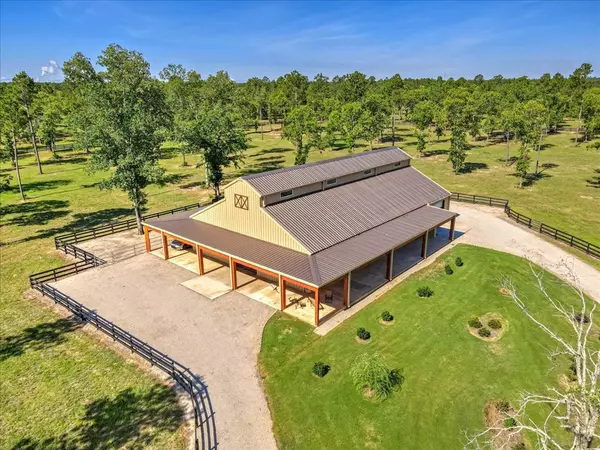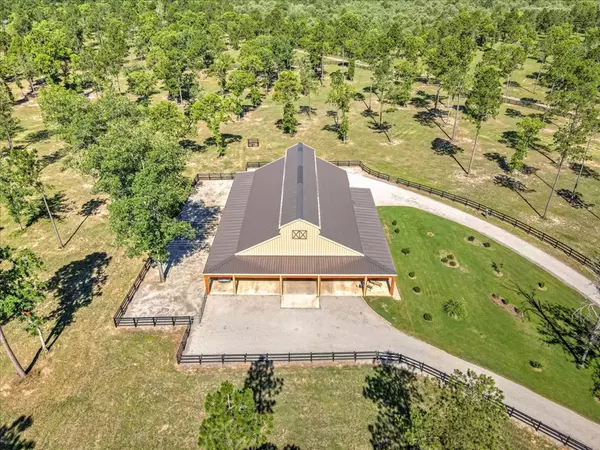For more information regarding the value of a property, please contact us for a free consultation.
722 Paddock Club Pkwy Aiken, SC 29803
Want to know what your home might be worth? Contact us for a FREE valuation!

Our team is ready to help you sell your home for the highest possible price ASAP
Key Details
Sold Price $675,000
Property Type Single Family Home
Sub Type Single Family Residence
Listing Status Sold
Purchase Type For Sale
Square Footage 1,500 sqft
Price per Sqft $450
Subdivision None-4Ai
MLS Listing ID 471913
Sold Date 07/29/21
Style See Remarks,Other
Bedrooms 1
Full Baths 1
Half Baths 1
Construction Status Updated/Remodeled
HOA Fees $200
HOA Y/N Yes
Originating Board REALTORS® of Greater Augusta
Year Built 2020
Lot Size 11.000 Acres
Acres 11.0
Lot Dimensions 11
Property Description
Superbly constructed Barn with living quarters on 11 acres in The Paddocks. Enjoy more time with your horses with lock&leave, no-worry, low maintenance construction. The 21 ft wide center-aisle, 4 European style stalls with rubber mats, fans & water, each with in & out corrals attached. Feed storage, wash stall & ample room to add stalls / tack room to your needs. Barn is home to 1500 sf, 1 BR, 1 bath living quarters also designed for ease & low maintenance. Kitchen features an expansive central island w/snack bar. Bedroom suite has walk-in closet & spacious bath w/double vanity & no-step shower. Laundry has bath & scale to serve as mud & tack room, w/direct access to the barn. RV / Trailer Hook-up within Barn + Loft Storage. Expand your living space outside under the generous barn eaves. Property has large fenced pasture, smart driveway system, irrigation & perimeter fencing. Enjoy The Paddocks' riding trails & community arena for just $200/HOA dues per year. Quality opportunity!
Location
State SC
County Aiken
Community None-4Ai
Area Aiken (4Ai)
Direction Take Banks Mill Road south to right at Three Runs Plantaton drive. Take right on Eagle Road and left at Paddocks Club Parkway. Property on right.
Rooms
Other Rooms Stable(s)
Interior
Interior Features Wall Tile, Walk-In Closet(s), Pantry, Utility Sink, Washer Hookup, Eat-in Kitchen, Gas Dryer Hookup, Kitchen Island, Electric Dryer Hookup
Heating See Remarks, Other, Electric, Forced Air, Heat Pump
Cooling See Remarks, Other, Ceiling Fan(s), Central Air, Heat Pump
Flooring Ceramic Tile
Fireplaces Type None
Fireplace No
Exterior
Exterior Feature See Remarks, Other
Parking Features See Remarks, Other, Gravel
Fence Fenced
Community Features See Remarks, Other
Roof Type Metal
Porch See Remarks, Other, Front Porch, Side Porch
Building
Lot Description Landscaped, Pasture, Sprinklers In Front, Sprinklers In Rear
Foundation Slab
Sewer Septic Tank
Water Well
Architectural Style See Remarks, Other
Additional Building Stable(s)
Structure Type Other,Drywall,HardiPlank Type
New Construction No
Construction Status Updated/Remodeled
Schools
Elementary Schools Greendale Elementary
Middle Schools New Ellenton
High Schools Silver Bluff
Others
Tax ID 159-05-03-001
Acceptable Financing VA Loan, 1031 Exchange, Cash, Conventional, FHA
Listing Terms VA Loan, 1031 Exchange, Cash, Conventional, FHA
Special Listing Condition Not Applicable
Read Less
GET MORE INFORMATION





