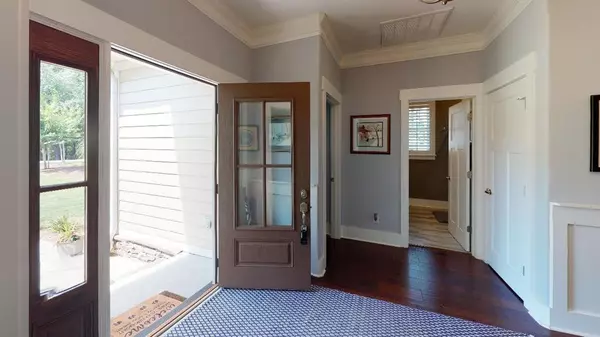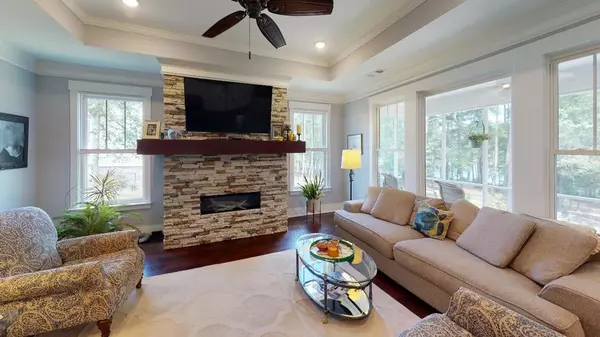For more information regarding the value of a property, please contact us for a free consultation.
223 Heron SHRS Mccormick, SC 29835
Want to know what your home might be worth? Contact us for a FREE valuation!

Our team is ready to help you sell your home for the highest possible price ASAP
Key Details
Sold Price $379,000
Property Type Single Family Home
Sub Type Single Family Residence
Listing Status Sold
Purchase Type For Sale
Square Footage 1,739 sqft
Price per Sqft $217
Subdivision Savannah Lakes Village
MLS Listing ID 471826
Sold Date 07/30/21
Style Ranch
Bedrooms 3
Full Baths 2
HOA Fees $138
HOA Y/N Yes
Originating Board REALTORS® of Greater Augusta
Year Built 2018
Lot Size 0.270 Acres
Acres 0.27
Lot Dimensions 102X115X99X118
Property Description
If you are looking for a Beautiful Lakefront Home, with an Open Floor Plan, Split Bedroom Plan, an Outdoor Kitchen, don't look any further. Outdoor kitchen with Gas and Charcoal Grills with a Fire Pit and Bench and flooring are pavers. Screen porch and upper deck overlook the lake. Beautiful Stone Fireplace in Living Room. Quartz Kitchen countertops. Stainless Appliances. Three Car Garage with Deep Laundry Tub and built-in cabinets. Attic Stairs pull down in Garage. Cabinets and countertops in large Laundry Room. Dock Permit comes with this home.
Location
State SC
County Mccormick
Community Savannah Lakes Village
Area Mccormick (1Mc)
Direction Take 378 to Hwy 7, turn right on Tara Drive, Left on Heron Shores, home on right. 223 Heron Shores
Rooms
Basement Crawl Space
Interior
Interior Features Walk-In Closet(s), Smoke Detector(s), Pantry, Split Bedroom, Washer Hookup, Built-in Features, Cable Available, Entrance Foyer, Gas Dryer Hookup, Electric Dryer Hookup
Heating Electric, Heat Pump, Propane
Cooling Ceiling Fan(s), Heat Pump, Single System
Flooring Ceramic Tile, Hardwood
Fireplaces Number 1
Fireplaces Type Gas Log, Living Room, Stone
Fireplace Yes
Exterior
Exterior Feature Outdoor Grill
Parking Features See Remarks, Other, Attached, Concrete, Garage, Garage Door Opener
Garage Spaces 3.0
Garage Description 3.0
Community Features Clubhouse, Golf, Pool, Street Lights, Tennis Court(s), Walking Trail(s)
Roof Type Composition
Porch Rear Porch, Screened
Total Parking Spaces 3
Garage Yes
Building
Lot Description Lake Front, Landscaped, Near Lake Thurmond, Sprinklers In Front, Sprinklers In Rear, Waterfront
Builder Name CAPITAL
Sewer Public Sewer
Water Public
Architectural Style Ranch
Structure Type HardiPlank Type,Stone
New Construction No
Schools
Elementary Schools Mccormick Elementary
Middle Schools Mccormick Middle
High Schools Mccormick
Others
Tax ID 088-00-19-002
Ownership Individual
Acceptable Financing VA Loan, Cash, Conventional, FHA
Listing Terms VA Loan, Cash, Conventional, FHA
Special Listing Condition Not Applicable
Read Less
GET MORE INFORMATION




