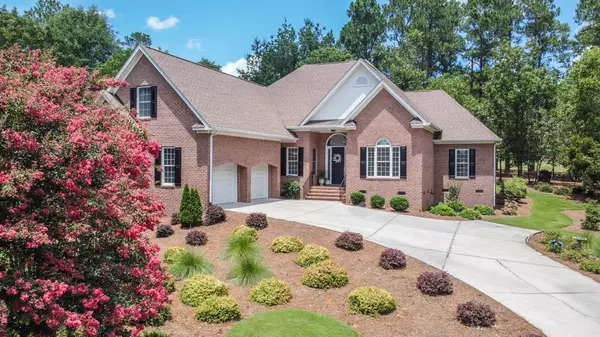For more information regarding the value of a property, please contact us for a free consultation.
5400 Belle Mead DR Aiken, SC 29803
Want to know what your home might be worth? Contact us for a FREE valuation!

Our team is ready to help you sell your home for the highest possible price ASAP
Key Details
Sold Price $536,500
Property Type Single Family Home
Sub Type Single Family Residence
Listing Status Sold
Purchase Type For Sale
Square Footage 3,169 sqft
Price per Sqft $169
Subdivision Cedar Creek
MLS Listing ID 472679
Sold Date 09/17/21
Bedrooms 3
Full Baths 3
Half Baths 1
HOA Fees $940
HOA Y/N Yes
Originating Board REALTORS® of Greater Augusta
Year Built 2003
Lot Size 0.540 Acres
Acres 0.54
Lot Dimensions 0.54Acres
Property Description
Beautiful brick home overlooking the 17th fairway! Gorgeous hardwood floors! Open floor plan! Living room plus Family room with gas fireplace & built-ins! Kitchen with granite countertops, breakfast bar, island, coffee bar, pantry & breakfast room with bay window! Plus dining room with chair rail! 3 season room & stamped concrete patio! Office with french doors & full bath could be possible 4th bedroom! Powder rm! Owners suite w/barn door to remodeled bathroom with tile floor, 2 head tile shower, slipper tub, separate vanities with quartz countertops, water closet & walk in closet w/built ins & wood shelving! 2 additional bedrooms upstairs with fans, great closet space & jack/jill bathroom with tile floor & separate vanities! Laundry rm with closet & utility sink! Oversized heated/cooled garage with insulated garage doors & drain in floor for car washing! Architectural shingle roof! Gutters! Enjoy neighborhood pool, tennis, club house, fitness car & more!
Location
State SC
County Aiken
Community Cedar Creek
Area Aiken (4Ai)
Direction FROM AUGUSTA, I-20 E: ENTER INTO SC, LEFT ONTO WOODLAND DR, LEFT ONTO OLD WHISKEY RD N, RIGHT ONTO EAGLE RD, LEFT TOWARD CLUB DR, RIGHT ONTO WINDERMERE WAY, LEFT ONTO DEVONSHIRE DR, LEFT ONTO BELLE MEAD DR, HOME ON THE RIGHT.
Rooms
Basement Crawl Space
Interior
Interior Features See Remarks, Other, Walk-In Closet(s), Smoke Detector(s), Pantry, Utility Sink, Washer Hookup, Built-in Features, Cable Available, Entrance Foyer, Gas Dryer Hookup, Kitchen Island, Electric Dryer Hookup
Heating Forced Air, Natural Gas
Cooling Ceiling Fan(s), Central Air
Flooring See Remarks, Other, Carpet, Hardwood
Fireplaces Number 1
Fireplaces Type Family Room
Fireplace Yes
Exterior
Exterior Feature See Remarks, Other, Garden
Parking Features Attached, Concrete, Garage, Garage Door Opener
Garage Spaces 2.0
Garage Description 2.0
Community Features See Remarks, Other, Clubhouse, Pool
Roof Type Composition
Porch See Remarks, Other, Front Porch, Patio, Porch, Rear Porch
Total Parking Spaces 2
Garage Yes
Building
Lot Description See Remarks, Other, Landscaped
Sewer Septic Tank
Water Public
Structure Type Brick
New Construction No
Schools
Elementary Schools Greendale Elementary
Middle Schools New Ellenton
High Schools Silver Bluff
Others
Tax ID 158-05-10-005
Acceptable Financing VA Loan, Cash, Conventional, FHA
Listing Terms VA Loan, Cash, Conventional, FHA
Special Listing Condition Not Applicable
Read Less
GET MORE INFORMATION





