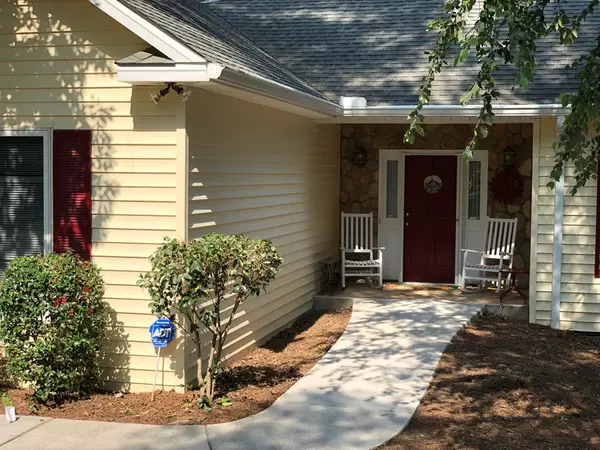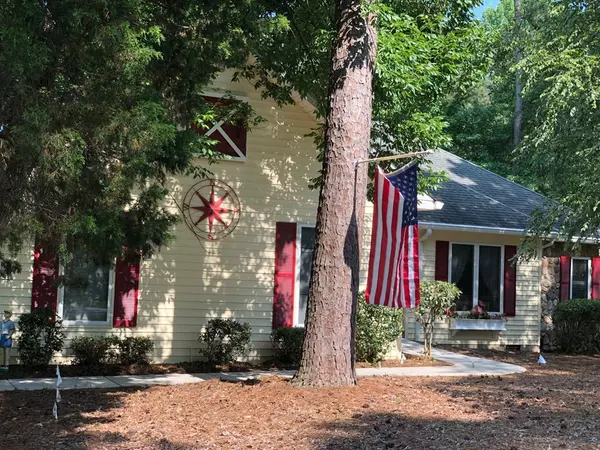For more information regarding the value of a property, please contact us for a free consultation.
201 Birchwood TRCE Mccormick, SC 29835
Want to know what your home might be worth? Contact us for a FREE valuation!

Our team is ready to help you sell your home for the highest possible price ASAP
Key Details
Sold Price $264,500
Property Type Single Family Home
Sub Type Single Family Residence
Listing Status Sold
Purchase Type For Sale
Square Footage 2,100 sqft
Price per Sqft $125
Subdivision Savannah Lakes Village
MLS Listing ID 472194
Sold Date 08/16/21
Style See Remarks,Other
Bedrooms 2
Full Baths 2
Construction Status Updated/Remodeled
HOA Fees $140
HOA Y/N Yes
Originating Board REALTORS® of Greater Augusta
Year Built 2005
Lot Dimensions 0.393
Property Description
What a great home that has been updated and treated with care! From the spacious foyer, enter the great room with cathedral ceiling and stone fireplace which gives you that feeling of home. The bedrooms are large; the master suite has a walk-in shower and garden tub. Adjacent is a study/den with a beautiful view of the wooded lot. The large kitchen with island has all the room you need for cooking for family or guests. The home offers three rooms overlooking the large lot - the dining room, sun room, and study/den which are all beautifully appointed. The 2 car side entry garage has a driveway with extra pad. Savannah Lakes Village is your community with amenities second to none. The Rec & Fitness Center has indoor & outdoor pools, spa, sauna, tennis, pickleball, picnic area, bocce ball, fitness room, bowling and more. Monticello and Tara offer both fun and challenging golf and clubhouses with restaurants. Located on 70,000+ acre Lake Thurmond. Living at its best - It's Home.
Location
State SC
County Mccormick
Community Savannah Lakes Village
Area Mccormick (1Mc)
Direction From Highway 7 turn on Shenandoah Drive. Take 3rd Left on Sweetgum Loop and the turn Right on Waters Edge. Home is on the right at the corner of Waters Edge and Birchwood Trace.
Rooms
Basement Crawl Space
Interior
Interior Features Walk-In Closet(s), Tile Counters, Smoke Detector(s), Washer Hookup, Built-in Features, Cable Available, Eat-in Kitchen, Entrance Foyer, Garden Tub, Gas Dryer Hookup, Kitchen Island, Paneling, Electric Dryer Hookup
Heating Electric, Forced Air, Heat Pump
Cooling Ceiling Fan(s), Central Air, Heat Pump
Flooring Ceramic Tile, Hardwood, Wood
Fireplaces Number 1
Fireplaces Type Gas Log, Great Room, Stone
Fireplace Yes
Exterior
Exterior Feature See Remarks, Other, Insulated Doors, Insulated Windows
Parking Features See Remarks, Other, Storage, Attached, Concrete, Garage, Parking Pad
Garage Spaces 2.0
Garage Description 2.0
Fence Invisible
Community Features Bike Path, Clubhouse, Golf, Pool, Street Lights, Tennis Court(s), Walking Trail(s)
Roof Type Composition
Porch Front Porch, Stoop
Total Parking Spaces 2
Garage Yes
Building
Lot Description See Remarks, Other, Cul-De-Sac, Lake Privileges, Landscaped
Sewer Public Sewer
Water Public
Architectural Style See Remarks, Other
Structure Type Vinyl Siding
New Construction No
Construction Status Updated/Remodeled
Schools
Elementary Schools Mccormick Elementary
Middle Schools Mccormick Middle
High Schools Mccormick
Others
Tax ID 4
Acceptable Financing Cash, Conventional
Listing Terms Cash, Conventional
Special Listing Condition Not Applicable
Read Less
GET MORE INFORMATION




