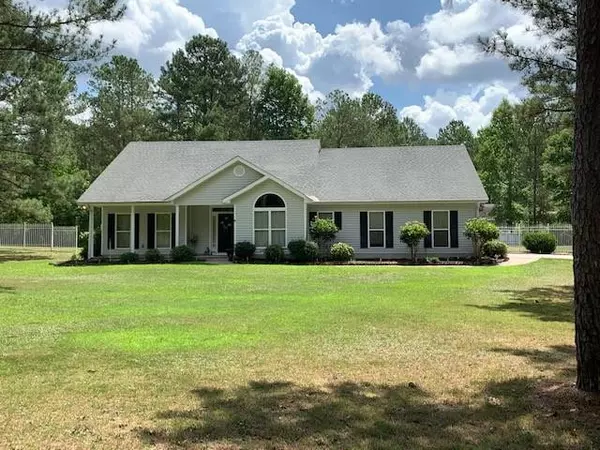For more information regarding the value of a property, please contact us for a free consultation.
282 Devonshire CT Thomson, GA 30824
Want to know what your home might be worth? Contact us for a FREE valuation!

Our team is ready to help you sell your home for the highest possible price ASAP
Key Details
Sold Price $285,000
Property Type Single Family Home
Sub Type Single Family Residence
Listing Status Sold
Purchase Type For Sale
Square Footage 1,940 sqft
Price per Sqft $146
Subdivision Windsor Farms
MLS Listing ID 472969
Sold Date 08/23/21
Style Ranch
Bedrooms 3
Full Baths 3
HOA Y/N No
Originating Board REALTORS® of Greater Augusta
Year Built 2005
Lot Size 2.570 Acres
Acres 2.57
Lot Dimensions 51 x 17 x 408 x 71 x 369 x 556
Property Description
Quiet country living on 2.57 acre cul-de-sac lot. Open floor plan ranch w 3 BR/2BA + 3rd BA in the detached 20 x 40 garage w separate meter & has space to add an apartment. Main living area has 10' ceilings, crown molding, ceramic tile throughout the living area and new carpet in the bedrooms. Dining room w palladium window and wainscotting. Kitchen offers an abundance of cabinets and pantry. Breakfast rm overlooks private back yard. Heated/cooled Sunroom. Split bedroom plan. Owner's bedroom has ensuite bath w double vanity, water closet, garden tub, separate shower & 2 WIC. Home also offers a 2-car attached garage + a 20 x 26 semi enclosed detached double carport - space for all the family outdoor equipment. Enjoy Mother Nature from either the rocking chair front porch, the 20 x 12 covered back porch, the open patio, 24 x 16 deck or swimming in the above ground pool. Close to Thomson By-pass, I-20. Less than 30 minutes to Fort Gordon & Amazon Fulfillment Center.
Location
State GA
County Mcduffie
Community Windsor Farms
Area Mcduffie (2Md)
Direction I-20 to exit 175, left on (Hwy 150). Left at first light onto Thomson By-pass, Left at next light, Hwy 223 White Oak Road. Right on Devonshire Dr., left on Devonshire Ct. 282 Devonshire Ct, Thomson, GA 30824
Rooms
Other Rooms Outbuilding, Workshop
Interior
Interior Features Walk-In Closet(s), Smoke Detector(s), Split Bedroom, Washer Hookup, Whirlpool, Blinds, Cable Available, Dry Bar, Entrance Foyer, Garden Tub, Gas Dryer Hookup, Electric Dryer Hookup
Heating Electric, Forced Air, Heat Pump
Cooling Ceiling Fan(s), Central Air, Heat Pump
Flooring Carpet, Ceramic Tile
Fireplaces Number 1
Fireplaces Type Factory Built, Great Room
Fireplace Yes
Exterior
Parking Features See Remarks, Other, Workshop in Garage, Attached, Concrete, Detached, Garage, Garage Door Opener
Garage Spaces 2.0
Garage Description 2.0
Fence Fenced
Pool Above Ground
Community Features See Remarks, Other
Roof Type Composition
Porch Covered, Deck, Patio, Porch, Rear Porch, Stoop
Total Parking Spaces 2
Garage Yes
Building
Lot Description Cul-De-Sac, Landscaped, Secluded, Wooded
Foundation Slab
Sewer Septic Tank
Water Public
Architectural Style Ranch
Additional Building Outbuilding, Workshop
Structure Type Drywall,Vinyl Siding
New Construction No
Schools
Elementary Schools Mawell-Norris
Middle Schools Thomson
High Schools Thomson
Others
Tax ID 0052A010
Ownership Individual
Acceptable Financing VA Loan, Cash, Conventional, FHA
Listing Terms VA Loan, Cash, Conventional, FHA
Special Listing Condition Not Applicable
Read Less
GET MORE INFORMATION





