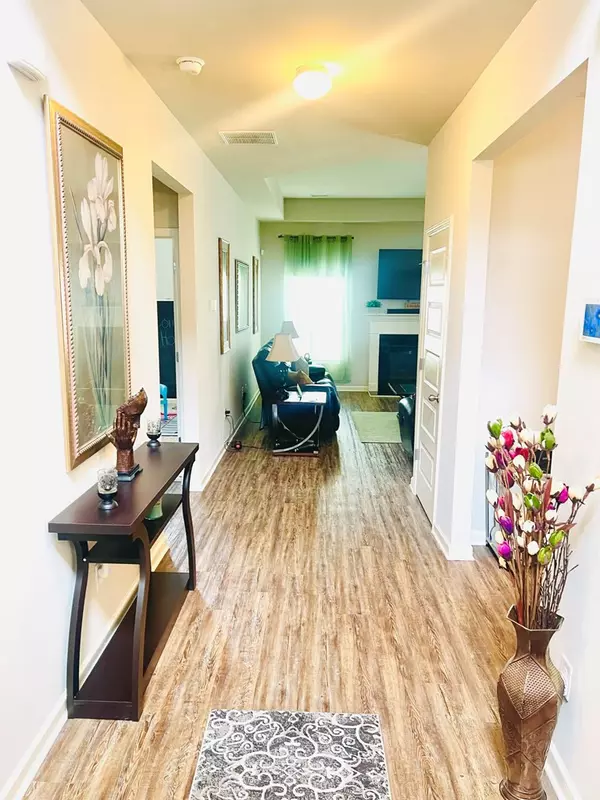For more information regarding the value of a property, please contact us for a free consultation.
8027 Cozy Knoll Graniteville, SC 29829
Want to know what your home might be worth? Contact us for a FREE valuation!

Our team is ready to help you sell your home for the highest possible price ASAP
Key Details
Sold Price $299,000
Property Type Single Family Home
Sub Type Single Family Residence
Listing Status Sold
Purchase Type For Sale
Square Footage 3,166 sqft
Price per Sqft $94
Subdivision Sage Creek
MLS Listing ID 472319
Sold Date 09/03/21
Bedrooms 5
Full Baths 4
HOA Fees $420
HOA Y/N Yes
Originating Board REALTORS® of Greater Augusta
Year Built 2019
Property Description
This home features 5 bedroom, 4 full bathrooms and Smart Home Technology allowing you to control the Door Bell, Porch light, and Thermostat from your smart phone. Enjoy a Guest Bedroom on the main with full Bath, island kitchen that opens to family room with tray ceiling and fireplace, plus formal living/ office space and dining spaces featuring beautiful coffered ceiling. Central staircase leads to 3 additional secondary bed and 2 full both on the upper lever. One bedroom has it's own private bath. The others feature Jack and Jill Bath. The Ryan Plan offers a large dedicated media room for entertaining the entire family. Laundry room is also located on the upper level. At the end of the hall fall in love with this spacious private Master Bedroom suite with spa-like bath and expansive closet. This home also boast a fully sodded fenced back yard and sprinkler system.
Location
State SC
County Aiken
Community Sage Creek
Area Aiken (4Ai)
Direction From I-520 W/Bobby Jones Expressway, Take exit 1A-B to merge onto I-20 E toward Columbia, Take Exit 11 to merge onto SC-144/Bettis Academy Rd toward Graniteville, Turn left onto Flat Rock Ln, Turn right onto Cozy Knoll, Home will be on the right.
Interior
Interior Features Walk-In Closet(s), Smoke Detector(s), Security System, Pantry, Split Bedroom, Washer Hookup, Blinds, Cable Available, Eat-in Kitchen, Entrance Foyer, Garden Tub, Gas Dryer Hookup, Electric Dryer Hookup
Heating Electric, Forced Air
Cooling Ceiling Fan(s), Multiple Systems
Flooring Carpet, Vinyl
Fireplaces Number 1
Fireplaces Type Factory Built, Family Room
Fireplace Yes
Exterior
Parking Features Attached, Concrete, Garage
Garage Spaces 2.0
Garage Description 2.0
Fence Fenced
Community Features Sidewalks, Street Lights
Roof Type Composition
Porch Porch
Total Parking Spaces 2
Garage Yes
Building
Lot Description Sprinklers In Front, Sprinklers In Rear
Foundation Slab
Sewer Public Sewer
Water Public
Structure Type Brick,Drywall,HardiPlank Type,Vinyl Siding
New Construction No
Schools
Elementary Schools Byrd
Middle Schools Leavelle Mccampbell
High Schools Midland Valley
Others
Tax ID 048-00-31-038
Acceptable Financing VA Loan, Cash, Conventional, FHA
Listing Terms VA Loan, Cash, Conventional, FHA
Special Listing Condition Not Applicable
Read Less
GET MORE INFORMATION





