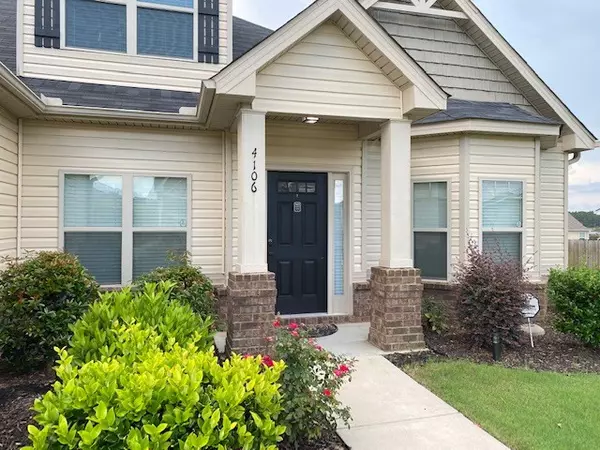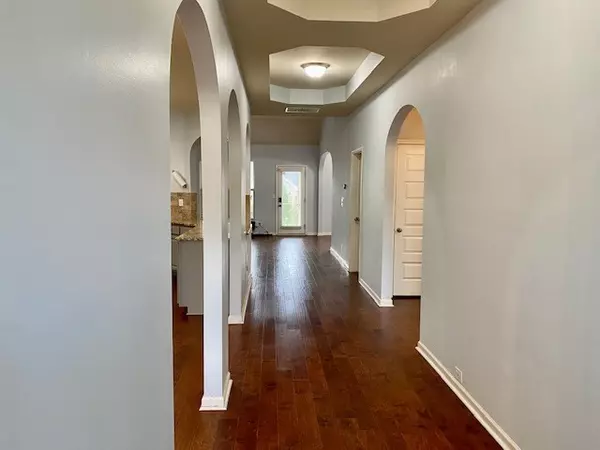For more information regarding the value of a property, please contact us for a free consultation.
4106 Oval TER Graniteville, SC 29829
Want to know what your home might be worth? Contact us for a FREE valuation!

Our team is ready to help you sell your home for the highest possible price ASAP
Key Details
Sold Price $270,000
Property Type Single Family Home
Sub Type Single Family Residence
Listing Status Sold
Purchase Type For Sale
Square Footage 2,581 sqft
Price per Sqft $104
Subdivision Sage Creek
MLS Listing ID 473317
Sold Date 08/27/21
Bedrooms 4
Full Baths 3
HOA Fees $420
HOA Y/N Yes
Originating Board REALTORS® of Greater Augusta
Year Built 2017
Lot Dimensions .21
Property Description
Inside features 4 BR/3 BA plus flex room perfect for home office or study. Huge kitchen with granite counters and island with painted cabinets, plenty of seating area at countertop height, updated lighting and stainless appliances including LG french door refrigerator with flex drawer. All new wood flooring on main level. Closets have custom wood shelving. Main bedroom and bath features cathedral ceiling, large walk-in closet, shower with updated glass doors, garden tub and double vanity with marble top. Upstairs is a bedroom or flex area with full bath. Vector security system can remain with monitoring fee of $50 per month. Outside is a gardeners dream! Three-sided backyard has been fully landscaped and planted with privacy shrubs, flowers and herbs for year round cultivation. Screened porch as well as two additional concrete patio areas, one including sun pergola that remains. All new wood privacy fence surrounds the yard with beautiful views of the surrounding area beyond.
Location
State SC
County Aiken
Community Sage Creek
Area Aiken (1Ai)
Direction I-20 to Exit 11 Bettis Academy Road. Left on Sage Creek Blvd. Left on Teak. Left on Oval Terrace. Property on right.
Interior
Interior Features Walk-In Closet(s), Security System Leased, Washer Hookup, Blinds, Cable Available, Eat-in Kitchen, Entrance Foyer, Garden Tub, Gas Dryer Hookup, Kitchen Island, Electric Dryer Hookup
Heating Forced Air, Natural Gas
Cooling Ceiling Fan(s), Central Air
Flooring Carpet, Ceramic Tile, Hardwood
Fireplaces Number 1
Fireplaces Type Gas Log, Great Room
Fireplace Yes
Exterior
Exterior Feature Garden
Parking Features Attached, Concrete, Garage
Garage Spaces 2.0
Garage Description 2.0
Fence Fenced, Privacy
Community Features See Remarks, Other
Roof Type Composition
Porch Patio, Rear Porch, Screened
Total Parking Spaces 2
Garage Yes
Building
Lot Description Landscaped, Sprinklers In Front, Sprinklers In Rear
Foundation Slab
Sewer Public Sewer
Water Public
Structure Type Brick,Vinyl Siding
New Construction No
Schools
Elementary Schools Byrd
Middle Schools Leavelle Mccampbell
High Schools Strom Thurmond
Others
Tax ID 049-00-17-012
Acceptable Financing VA Loan, Cash, Conventional, FHA
Listing Terms VA Loan, Cash, Conventional, FHA
Special Listing Condition Not Applicable
Read Less
GET MORE INFORMATION





